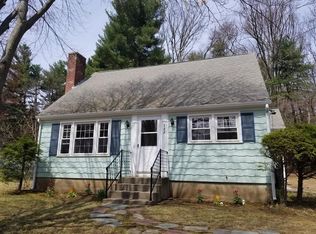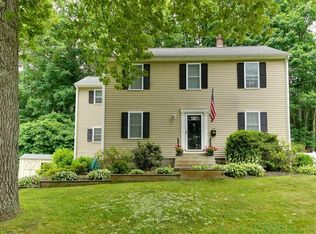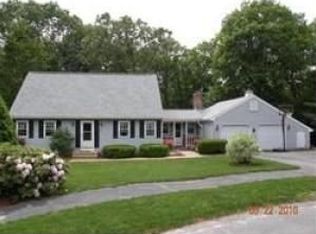Sold for $649,000
$649,000
148 Northgate Rd, Northborough, MA 01532
4beds
1,744sqft
Single Family Residence
Built in 1961
0.34 Acres Lot
$656,000 Zestimate®
$372/sqft
$3,775 Estimated rent
Home value
$656,000
$604,000 - $715,000
$3,775/mo
Zestimate® history
Loading...
Owner options
Explore your selling options
What's special
Beautifully updated 4BR, 2BA Cape in highly desirable Northgate neighborhood! Over $160K in improvements in the last 4 years. Refinished hardwood floors throughout. Entire home painted in Pale Oak w/White Dove ceilings & trim. Kitchen remodel includes quartz countertops & new appliances. Opened the wall w/beam between kitchen & spacious living room w/picture window. New interior doors throughout. Fully remodeled 1st floor bathroom (2023). 2 generous size bedrooms on 2nd floor & full bath. Finished basement playroom/flex space. New Pella wood windows w/black aluminum-clad exteriors. New siding & vinyl trim. Sit on your deck overlooking professionally landscaped level backyard with 10’ Green Giants for privacy. Front yard features Limelight hydrangeas & azaleas. Turnkey property with modern updates & thoughtful design. Plans for a 25'x25' attached garage with upstairs master suite/playroom will convey with sale. Town sewer & water. Move-in ready with future expansion potential!
Zillow last checked: 8 hours ago
Listing updated: June 30, 2025 at 05:57pm
Listed by:
Karen Scopetski 508-380-0112,
Coldwell Banker Realty - Northborough 508-393-5500
Bought with:
Alise Bartolini
Castinetti Realty Group
Source: MLS PIN,MLS#: 73372143
Facts & features
Interior
Bedrooms & bathrooms
- Bedrooms: 4
- Bathrooms: 2
- Full bathrooms: 2
Primary bedroom
- Features: Ceiling Fan(s), Closet, Flooring - Hardwood, Lighting - Overhead
- Level: First
Bedroom 2
- Features: Ceiling Fan(s), Closet, Flooring - Hardwood, Lighting - Overhead
- Level: First
Bedroom 3
- Features: Closet, Flooring - Wall to Wall Carpet, Lighting - Overhead
- Level: Second
Bedroom 4
- Features: Ceiling Fan(s), Closet, Flooring - Wall to Wall Carpet, Lighting - Overhead
- Level: Second
Bathroom 1
- Features: Bathroom - Full, Bathroom - With Tub & Shower, Flooring - Stone/Ceramic Tile
- Level: First
Bathroom 2
- Features: Bathroom - Full, Bathroom - With Shower Stall, Flooring - Stone/Ceramic Tile
- Level: Second
Dining room
- Features: Flooring - Hardwood, Lighting - Overhead
- Level: First
Family room
- Features: Closet, Flooring - Wall to Wall Carpet, Lighting - Overhead
- Level: Basement
Kitchen
- Features: Flooring - Stone/Ceramic Tile, Dining Area, Countertops - Stone/Granite/Solid, Countertops - Upgraded, Breakfast Bar / Nook, Deck - Exterior, Exterior Access, Open Floorplan, Remodeled, Stainless Steel Appliances
- Level: First
Living room
- Features: Closet, Flooring - Hardwood, Window(s) - Picture
- Level: First
Heating
- Forced Air, Oil
Cooling
- Window Unit(s)
Appliances
- Included: Range, Dishwasher, Refrigerator
- Laundry: In Basement, Electric Dryer Hookup, Washer Hookup
Features
- Internet Available - Broadband
- Flooring: Tile, Carpet, Hardwood
- Doors: Insulated Doors
- Windows: Insulated Windows
- Basement: Full,Partially Finished,Interior Entry,Bulkhead,Concrete
- Has fireplace: No
Interior area
- Total structure area: 1,744
- Total interior livable area: 1,744 sqft
- Finished area above ground: 1,744
- Finished area below ground: 260
Property
Parking
- Total spaces: 6
- Parking features: Paved Drive, Off Street, Paved
- Uncovered spaces: 6
Features
- Patio & porch: Deck, Patio
- Exterior features: Deck, Patio, Rain Gutters, Storage, Professional Landscaping
Lot
- Size: 0.34 Acres
- Features: Level
Details
- Parcel number: M:0950 L:0052,1633469
- Zoning: RC
Construction
Type & style
- Home type: SingleFamily
- Architectural style: Cape
- Property subtype: Single Family Residence
Materials
- Frame
- Foundation: Concrete Perimeter
- Roof: Shingle
Condition
- Year built: 1961
Utilities & green energy
- Electric: Circuit Breakers, 200+ Amp Service
- Sewer: Public Sewer
- Water: Public
- Utilities for property: for Electric Range, for Electric Dryer, Washer Hookup
Community & neighborhood
Community
- Community features: Shopping, Tennis Court(s), Park, Walk/Jog Trails, Golf, Conservation Area, Highway Access, House of Worship, Private School, Public School, T-Station, Sidewalks
Location
- Region: Northborough
Other
Other facts
- Road surface type: Paved
Price history
| Date | Event | Price |
|---|---|---|
| 6/30/2025 | Sold | $649,000$372/sqft |
Source: MLS PIN #73372143 Report a problem | ||
| 5/12/2025 | Contingent | $649,000$372/sqft |
Source: MLS PIN #73372143 Report a problem | ||
| 5/8/2025 | Listed for sale | $649,000-13.5%$372/sqft |
Source: MLS PIN #73372143 Report a problem | ||
| 3/30/2022 | Listing removed | -- |
Source: Owner Report a problem | ||
| 3/19/2022 | Listed for sale | $749,999+541%$430/sqft |
Source: Owner Report a problem | ||
Public tax history
| Year | Property taxes | Tax assessment |
|---|---|---|
| 2025 | $7,404 +10.6% | $519,600 +10.8% |
| 2024 | $6,697 +1.6% | $469,000 +5.2% |
| 2023 | $6,592 +3.6% | $445,700 +15.5% |
Find assessor info on the county website
Neighborhood: 01532
Nearby schools
GreatSchools rating
- 8/10Fannie E. Proctor Elementary SchoolGrades: K-5Distance: 0.2 mi
- 6/10Robert E. Melican Middle SchoolGrades: 6-8Distance: 1.4 mi
- 9/10Algonquin Regional High SchoolGrades: 9-12Distance: 2.8 mi
Get a cash offer in 3 minutes
Find out how much your home could sell for in as little as 3 minutes with a no-obligation cash offer.
Estimated market value$656,000
Get a cash offer in 3 minutes
Find out how much your home could sell for in as little as 3 minutes with a no-obligation cash offer.
Estimated market value
$656,000


