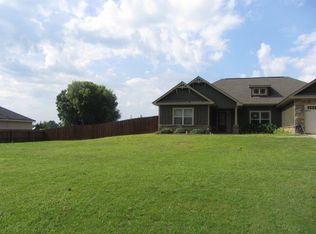Sold for $248,000
$248,000
148 Owens Rd, Fort Mitchell, AL 36856
4beds
1,731sqft
Single Family Residence
Built in 2005
0.76 Acres Lot
$266,700 Zestimate®
$143/sqft
$1,583 Estimated rent
Home value
$266,700
$253,000 - $280,000
$1,583/mo
Zestimate® history
Loading...
Owner options
Explore your selling options
What's special
Ideally situated just minutes from Fort Moore this is the perfect place to call home. As you are drawn inside by the welcoming foyer, you'll be immediately captivated by the superior quality, thoughtful design that defines this home and the recent updates to include fresh interior & exterior paint, new carpet, & privacy fence. The versatile layout features 4 spacious bedrooms, a flex room that could be used as an office or formal dining room, a kitchen that delights with breakfast bar and ample cabinets/countertops, a main bedroom with ensuite retreat, and a fenced-in backyard to escape from it all. Don’t miss this opportunity to make this house into your HOME!
Zillow last checked: 8 hours ago
Listing updated: August 16, 2024 at 10:56am
Listed by:
Tara Griffith 706-987-0717,
COLDWELL BANKER - KPDD
Bought with:
Tiffany Kassa, 118654
COLDWELL BANKER - KPDD
Source: East Alabama BOR,MLS#: E97270
Facts & features
Interior
Bedrooms & bathrooms
- Bedrooms: 4
- Bathrooms: 2
- Full bathrooms: 2
- Main level bathrooms: 2
- Main level bedrooms: 4
Bedroom
- Level: Main
Bedroom
- Features: Main Level Primary
Primary bathroom
- Features: Double Vanity, Soaking Tub
Dining room
- Features: Separate/Formal Dining Room
Other
- Level: Main
Kitchen
- Features: Breakfast Bar, Laminate Counters, Wood Cabinets
Heating
- Central
Cooling
- Central Air
Appliances
- Included: Dishwasher, Electric Range, Microwave
- Laundry: Laundry Room
Features
- Tray Ceiling(s), Double Vanity, Entrance Foyer, Walk-In Closet(s)
- Flooring: Carpet, Ceramic Tile, Laminate
- Windows: Double Pane Windows
- Basement: None
- Number of fireplaces: 1
- Fireplace features: Electric
- Common walls with other units/homes: No Common Walls
Interior area
- Total structure area: 1,731
- Total interior livable area: 1,731 sqft
Property
Parking
- Total spaces: 2
- Parking features: Attached, Garage, Garage Faces Side
- Garage spaces: 2
Accessibility
- Accessibility features: None
Features
- Levels: One
- Stories: 1
- Patio & porch: Patio
- Exterior features: None
- Pool features: None
- Spa features: None
- Fencing: Privacy
- Has view: Yes
- View description: Rural
- Waterfront features: None
- Body of water: None
Lot
- Size: 0.76 Acres
- Dimensions: 205 x 101
- Features: Back Yard, Cleared, Level
Details
- Additional structures: None
- Parcel number: 17072500000010183
- Special conditions: None
- Other equipment: None
- Horse amenities: None
Construction
Type & style
- Home type: SingleFamily
- Architectural style: Ranch
- Property subtype: Single Family Residence
Materials
- HardiPlank Type
- Roof: Composition
Condition
- Resale
- Year built: 2005
Details
- Warranty included: Yes
Utilities & green energy
- Electric: None
- Sewer: Septic Tank
- Water: Public
- Utilities for property: Cable Available, Electricity Available, Water Available
Green energy
- Energy generation: None
Community & neighborhood
Security
- Security features: None
Community
- Community features: None
Location
- Region: Fort Mitchell
- Subdivision: Chestnut Ridge
HOA & financial
HOA
- Has HOA: No
Other
Other facts
- Ownership: Fee Simple
- Road surface type: Asphalt
Price history
| Date | Event | Price |
|---|---|---|
| 2/22/2024 | Sold | $248,000$143/sqft |
Source: | ||
| 1/1/2024 | Pending sale | $248,000$143/sqft |
Source: | ||
| 12/5/2023 | Listed for sale | $248,000$143/sqft |
Source: | ||
| 11/30/2023 | Listing removed | $248,000$143/sqft |
Source: | ||
| 10/4/2023 | Listed for sale | $248,000$143/sqft |
Source: | ||
Public tax history
Tax history is unavailable.
Neighborhood: 36856
Nearby schools
GreatSchools rating
- 3/10Mt Olive Primary SchoolGrades: PK-2Distance: 7.1 mi
- 3/10Russell Co Middle SchoolGrades: 6-8Distance: 11.5 mi
- 3/10Russell Co High SchoolGrades: 9-12Distance: 11.2 mi
Schools provided by the listing agent
- Elementary: Mount Olive - Russell
- Middle: Russell County
- High: Russell County
Source: East Alabama BOR. This data may not be complete. We recommend contacting the local school district to confirm school assignments for this home.
Get pre-qualified for a loan
At Zillow Home Loans, we can pre-qualify you in as little as 5 minutes with no impact to your credit score.An equal housing lender. NMLS #10287.
Sell with ease on Zillow
Get a Zillow Showcase℠ listing at no additional cost and you could sell for —faster.
$266,700
2% more+$5,334
With Zillow Showcase(estimated)$272,034
