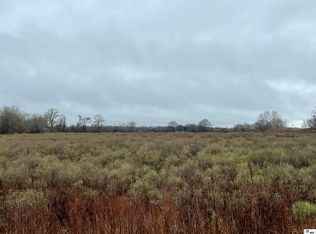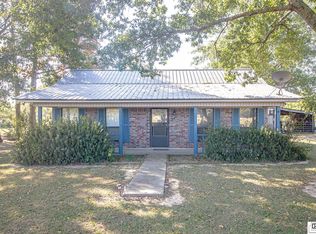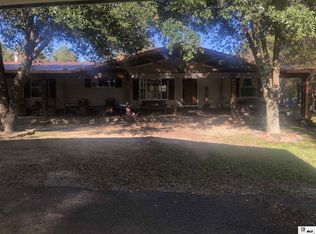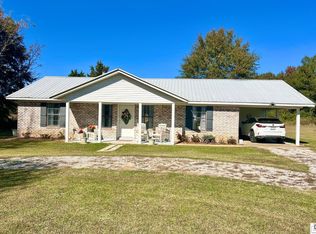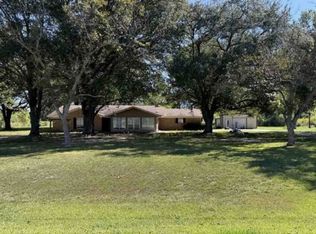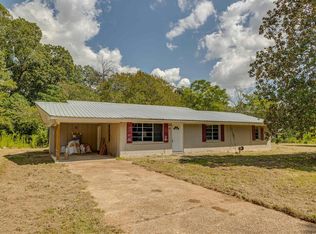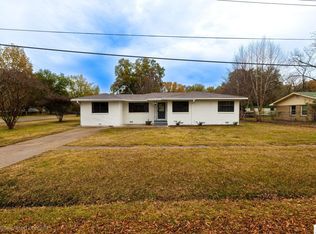148 Paxton Rd, Oak Grove, LA 71263
What's special
- 163 days |
- 132 |
- 11 |
Zillow last checked: 8 hours ago
Listing updated: January 05, 2026 at 09:00am
Lea Bass Creech,
Delta South Realty, LLC
Facts & features
Interior
Bedrooms & bathrooms
- Bedrooms: 3
- Bathrooms: 2
- Full bathrooms: 2
- Main level bathrooms: 2
- Main level bedrooms: 3
Primary bedroom
- Description: Floor: Carpet
- Level: First
- Area: 289.68
Bedroom
- Description: Floor: Carpet
- Level: First
- Area: 164.16
Bedroom 1
- Description: Floor: Carpet
- Level: First
- Area: 162.72
Kitchen
- Description: Floor: Linoleum
- Level: First
- Area: 364.08
Living room
- Description: Floor: Linoleum
- Level: First
- Area: 306.87
Office
- Description: Floor: Linoleum
- Level: First
- Area: 40.37
Heating
- Window Unit, Wood
Cooling
- Wall/Window Unit(s)
Appliances
- Included: Dishwasher, Microwave, Washer, Dryer, Electric Range, Electric Water Heater
Features
- Ceiling Fan(s), Walk-In Closet(s)
- Windows: Double Pane Windows, Some Stay
- Number of fireplaces: 1
- Fireplace features: One, Living Room
Interior area
- Total structure area: 3,350
- Total interior livable area: 2,240 sqft
Property
Parking
- Total spaces: 4
- Parking features: Gravel
- Garage spaces: 4
- Has carport: Yes
- Has uncovered spaces: Yes
Features
- Levels: One
- Stories: 1
- Patio & porch: Porch Covered
- Has private pool: Yes
- Pool features: Above Ground
- Fencing: None
- Waterfront features: None
Lot
- Features: Cleared
Details
- Additional structures: Storage
- Parcel number: 0300156658
Construction
Type & style
- Home type: MobileManufactured
- Property subtype: Mobile Home, Residential
Materials
- Vinyl Siding
- Foundation: Pillar/Post/Pier
- Roof: Metal
Condition
- Year built: 2012
Utilities & green energy
- Electric: Electric Company: Other
- Gas: None, Gas Company: None
- Sewer: Mechanical
- Water: Public, Electric Company: Other
- Utilities for property: Natural Gas Not Available
Community & HOA
Community
- Security: Smoke Detector(s)
- Subdivision: Other
HOA
- Has HOA: No
- Amenities included: None
- Services included: None
Location
- Region: Oak Grove
Financial & listing details
- Price per square foot: $67/sqft
- Tax assessed value: $81,000
- Annual tax amount: $557
- Date on market: 8/8/2025
- Road surface type: Unimproved
- Body type: Double Wide
(318) 282-6306
By pressing Contact Agent, you agree that the real estate professional identified above may call/text you about your search, which may involve use of automated means and pre-recorded/artificial voices. You don't need to consent as a condition of buying any property, goods, or services. Message/data rates may apply. You also agree to our Terms of Use. Zillow does not endorse any real estate professionals. We may share information about your recent and future site activity with your agent to help them understand what you're looking for in a home.
Estimated market value
Not available
Estimated sales range
Not available
$1,154/mo
Price history
Price history
| Date | Event | Price |
|---|---|---|
| 1/5/2026 | Pending sale | $150,000$67/sqft |
Source: | ||
| 9/17/2025 | Price change | $150,000-9.1%$67/sqft |
Source: | ||
| 8/8/2025 | Listed for sale | $165,000$74/sqft |
Source: | ||
Public tax history
Public tax history
| Year | Property taxes | Tax assessment |
|---|---|---|
| 2024 | $557 +0.6% | $8,100 |
| 2023 | $553 | $8,100 |
| 2022 | $553 | $8,100 |
Find assessor info on the county website
BuyAbility℠ payment
Climate risks
Neighborhood: 71263
Nearby schools
GreatSchools rating
- 5/10Forest SchoolGrades: PK-12Distance: 6.7 mi
- Loading
