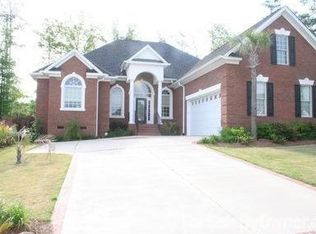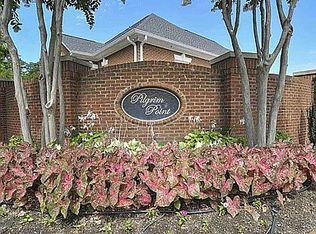This beautiful, "like new" patio home is loaded with extras and has a very open floor plan. The first floor features 13' ceilings, heavy moldings, and tile floors in the living areas. The kitchen has beautiful granite counters, custom cabinets, and fine stainless steel appliances, including a Miele espresso machine and a Viking gas stove. The kitchen opens to a keeping room with a cathedral ceiling and paladium window. The elegant master bedroom has a box ceiling, his-and-hers walk-in closets, and beautiful bath. From the master bedroom, living room, and keeping room, there are glass doors to a covered back porch. In addition to the master bedroom, there are two other bedrooms and a full bath on the main floor. Don't miss this one!
This property is off market, which means it's not currently listed for sale or rent on Zillow. This may be different from what's available on other websites or public sources.

