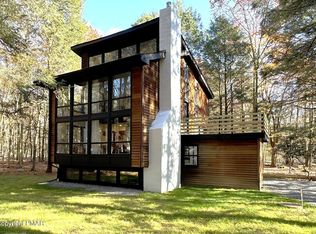Sold for $385,000
$385,000
148 Pocono Rd, Albrightsville, PA 18210
4beds
2,925sqft
Single Family Residence
Built in 1991
0.49 Acres Lot
$383,100 Zestimate®
$132/sqft
$2,466 Estimated rent
Home value
$383,100
$364,000 - $402,000
$2,466/mo
Zestimate® history
Loading...
Owner options
Explore your selling options
What's special
Escape to luxury living in this stunning lake house chalet nestled on a wooded lot within a prestigious gated community. Boasting over 2500 square feet of meticulously renovated space, this captivating retreat offers a seamless blend of elegance and comfort. Step inside to discover an inviting open-concept living room and dining area, complete with a charming propane fireplace. The gourmet kitchen is a chef's delight, featuring sleek granite countertops, stainless steel appliances, and ample cabinet and counter space. Two well-appointed bedrooms and a full bath on the main level provide convenience and flexibility. Ascend to the second floor and be greeted by a spacious loft overlooking the lower level, adding an extra dimension of space and style. Here, you'll find another full bath and a private bedroom. Venture downstairs to the expansive basement rec room, where entertainment abounds. Host gatherings with flair at the stunning rustic bar, boasting a live-edge bar top and a second propane fireplace, creating the perfect ambiance for memorable moments. Outside, unwind and soak in the natural beauty from your wrap-around deck, ideal for savoring morning coffee or evening sunsets. With full access to two pristine lakes—one for fishing and the other for swimming—plus a rifle range and other park amenities.. Don't miss out on this rare opportunity to experience luxurious lakeside living.
Zillow last checked: 8 hours ago
Listing updated: September 06, 2024 at 01:20pm
Listed by:
Jamie M. Bowman,
Compass Pennsylvania LLC
Bought with:
Jim Christman, AB067586
Keller Williams Real Estate
Source: GLVR,MLS#: 733413 Originating MLS: Lehigh Valley MLS
Originating MLS: Lehigh Valley MLS
Facts & features
Interior
Bedrooms & bathrooms
- Bedrooms: 4
- Bathrooms: 3
- Full bathrooms: 2
- 1/2 bathrooms: 1
Primary bedroom
- Level: Second
- Dimensions: 17.50 x 12.90
Bedroom
- Level: First
- Dimensions: 12.60 x 11.70
Bedroom
- Level: First
- Dimensions: 12.11 x 11.80
Bedroom
- Level: Lower
- Dimensions: 14.50 x 14.40
Primary bathroom
- Level: Second
- Dimensions: 9.40 x 4.11
Den
- Description: Loft
- Level: Second
- Dimensions: 18.20 x 14.40
Dining room
- Level: First
- Dimensions: 12.60 x 10.90
Other
- Level: First
- Dimensions: 8.11 x 8.50
Half bath
- Level: Lower
- Dimensions: 6.60 x 6.00
Kitchen
- Level: First
- Dimensions: 13.60 x 12.60
Laundry
- Level: Lower
- Dimensions: 18.40 x 7.50
Living room
- Level: First
- Dimensions: 27.80 x 13.30
Recreation
- Level: Lower
- Dimensions: 27.80 x 25.90
Heating
- Baseboard, Electric, Propane
Cooling
- Ceiling Fan(s)
Appliances
- Included: Dishwasher, Electric Dryer, Electric Oven, Electric Range, Electric Water Heater, Disposal, Microwave, Refrigerator, Water Softener Owned, Washer
- Laundry: Washer Hookup, Dryer Hookup, ElectricDryer Hookup, Main Level, Lower Level
Features
- Dining Area, Eat-in Kitchen, Family Room Lower Level, Game Room, Home Office, In-Law Floorplan, Kitchen Island, Loft, Mud Room, Utility Room
- Flooring: Carpet, Ceramic Tile, Luxury Vinyl, Luxury VinylPlank, Tile
- Basement: Daylight,Exterior Entry,Full,Finished,Other,Walk-Out Access
- Has fireplace: Yes
- Fireplace features: Family Room, Gas Log, Lower Level, Living Room
Interior area
- Total interior livable area: 2,925 sqft
- Finished area above ground: 2,925
- Finished area below ground: 0
Property
Parking
- Total spaces: 6
- Parking features: Driveway, Off Street
- Garage spaces: 6
- Has uncovered spaces: Yes
Features
- Stories: 3
- Patio & porch: Deck
- Exterior features: Deck, Propane Tank - Leased
- Has view: Yes
- View description: Lake, Mountain(s), Panoramic
- Has water view: Yes
- Water view: Lake
Lot
- Size: 0.49 Acres
- Features: Views, Wooded
- Residential vegetation: Partially Wooded
Details
- Parcel number: 21A21D404
- Zoning: X
- Special conditions: None
Construction
Type & style
- Home type: SingleFamily
- Architectural style: A-Frame,Chalet/Alpine
- Property subtype: Single Family Residence
Materials
- T1-11 Siding
- Roof: Asphalt,Fiberglass
Condition
- Year built: 1991
Utilities & green energy
- Electric: Circuit Breakers
- Sewer: Septic Tank
- Water: Well
- Utilities for property: Cable Available
Community & neighborhood
Security
- Security features: Smoke Detector(s)
Location
- Region: Albrightsville
- Subdivision: Holiday Pocono
HOA & financial
HOA
- Has HOA: Yes
- HOA fee: $311 annually
Other
Other facts
- Listing terms: Cash,Conventional,FHA,USDA Loan,VA Loan
- Ownership type: Fee Simple
Price history
| Date | Event | Price |
|---|---|---|
| 8/31/2025 | Listing removed | $399,000$136/sqft |
Source: PMAR #PM-130012 Report a problem | ||
| 7/1/2025 | Price change | $399,000-6.1%$136/sqft |
Source: PMAR #PM-130012 Report a problem | ||
| 5/16/2025 | Price change | $425,000-8.6%$145/sqft |
Source: PMAR #PM-130012 Report a problem | ||
| 3/22/2025 | Price change | $465,000-2.1%$159/sqft |
Source: PMAR #PM-130012 Report a problem | ||
| 3/3/2025 | Listed for sale | $475,000+23.4%$162/sqft |
Source: PMAR #PM-130012 Report a problem | ||
Public tax history
| Year | Property taxes | Tax assessment |
|---|---|---|
| 2025 | $5,323 +4.6% | $77,737 |
| 2024 | $5,089 +1.2% | $77,737 |
| 2023 | $5,031 | $77,737 |
Find assessor info on the county website
Neighborhood: 18210
Nearby schools
GreatSchools rating
- 6/10Penn/Kidder CampusGrades: PK-8Distance: 0.8 mi
- 5/10Jim Thorpe Area Senior High SchoolGrades: 9-12Distance: 12 mi
Schools provided by the listing agent
- High: Jim Thorpe Area High School
- District: Jim Thorpe
Source: GLVR. This data may not be complete. We recommend contacting the local school district to confirm school assignments for this home.
Get pre-qualified for a loan
At Zillow Home Loans, we can pre-qualify you in as little as 5 minutes with no impact to your credit score.An equal housing lender. NMLS #10287.
Sell for more on Zillow
Get a Zillow Showcase℠ listing at no additional cost and you could sell for .
$383,100
2% more+$7,662
With Zillow Showcase(estimated)$390,762
