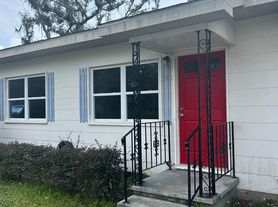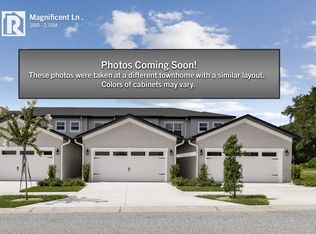Brand New 3 bed 2.5 bath Townhome
3 bedroom 2.5 bathroom BRAND NEW TOWNHOME in the new community RAINWOOD! close to Clermont. Be the first one to enjoy this great new home. 2 car garage and all appliances included.
Townhouse for rent
$2,000/mo
148 Royal Ranch Rd, Groveland, FL 34736
3beds
--sqft
Price may not include required fees and charges.
Townhouse
Available now
In unit laundry
Garage parking
What's special
- 61 days |
- -- |
- -- |
Zillow last checked: 8 hours ago
Listing updated: January 16, 2026 at 08:26pm
Travel times
Facts & features
Interior
Bedrooms & bathrooms
- Bedrooms: 3
- Bathrooms: 3
- Full bathrooms: 2
- 1/2 bathrooms: 1
Appliances
- Included: Dryer, Washer
- Laundry: In Unit
Property
Parking
- Parking features: Garage, Other
- Has garage: Yes
- Details: Contact manager
Details
- Parcel number: 272125001000014700
Construction
Type & style
- Home type: Townhouse
- Property subtype: Townhouse
Community & HOA
Location
- Region: Groveland
Financial & listing details
- Lease term: Application Fee: $85 Security Deposit: $2000
Price history
| Date | Event | Price |
|---|---|---|
| 11/25/2025 | Listed for rent | $2,000 |
Source: Zillow Rentals Report a problem | ||
| 11/11/2025 | Sold | $313,100-0.3% |
Source: | ||
| 8/6/2025 | Pending sale | $313,990 |
Source: | ||
| 6/13/2025 | Price change | $313,990+0.3% |
Source: | ||
| 6/6/2025 | Listed for sale | $313,100 |
Source: Mattamy Homes Report a problem | ||
Neighborhood: 34736
Nearby schools
GreatSchools rating
- 2/10Groveland Elementary SchoolGrades: PK-5Distance: 3 mi
- 4/10Gray Middle SchoolGrades: 6-8Distance: 2.5 mi
- 4/10South Lake High SchoolGrades: 9-12Distance: 5.2 mi
There are 9 available units in this apartment building

