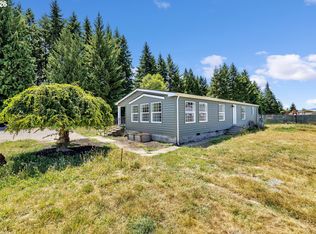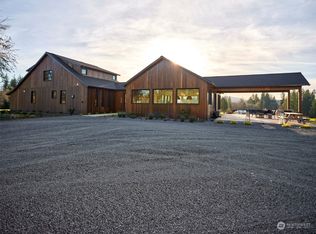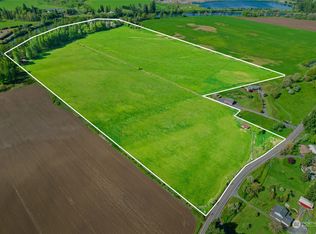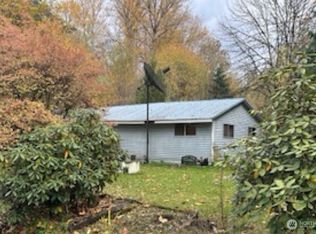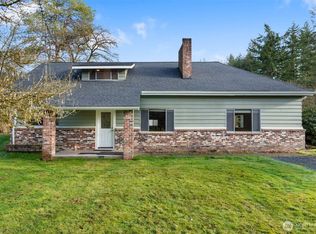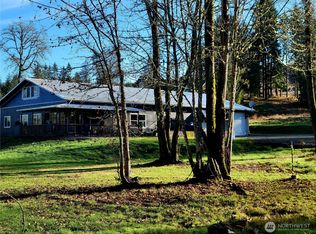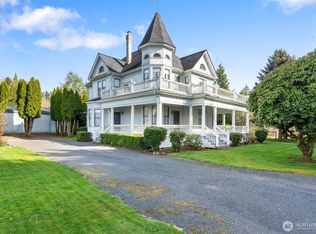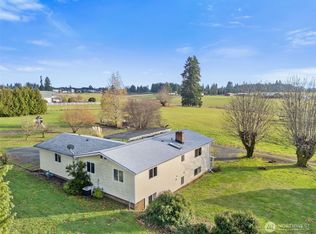Stunning 4-bedroom, 3-bathroom home offering 4180 sq ft of versatile living space. The main level features a generous primary suite with a private sitting room, formal dining, double living room and an office. The daylight basement has a second kitchen—perfect for multigenerational living or guest accommodations. Two additional bedrooms, a bathroom, finished storage room and a multi-use space. Recent upgrades include Leaf Guard Gutters, Anderson windows and roof replacement within the last three years. Enjoy serene territorial views from nearly every room and relax by your private pond nestled at the back of the 3.14-acre property surrounded by fruit trees. Located at the end of a quiet drive, this home offers peaceful privacy.
Active
Listed by:
Maria Ayers,
Real Broker LLC
Price increase: $64K (12/31)
$589,000
148 Rupp Rd, Toledo, WA 98591
4beds
4,180sqft
Est.:
Single Family Residence
Built in 1972
3.14 Acres Lot
$-- Zestimate®
$141/sqft
$-- HOA
What's special
Second kitchenFormal diningSurrounded by fruit treesPrivate pondSerene territorial views
- 281 days |
- 1,124 |
- 82 |
Zillow last checked: 8 hours ago
Listing updated: December 31, 2025 at 11:12am
Listed by:
Maria Ayers,
Real Broker LLC
Source: NWMLS,MLS#: 2361909
Tour with a local agent
Facts & features
Interior
Bedrooms & bathrooms
- Bedrooms: 4
- Bathrooms: 3
- Full bathrooms: 2
- 3/4 bathrooms: 1
- Main level bathrooms: 2
- Main level bedrooms: 3
Bedroom
- Level: Lower
Other
- Level: Lower
Family room
- Level: Lower
Kitchen without eating space
- Level: Lower
Heating
- Fireplace, Heat Pump, Electric
Cooling
- Heat Pump
Appliances
- Included: Dishwasher(s), Disposal, Microwave(s), Refrigerator(s), Stove(s)/Range(s), Trash Compactor, Garbage Disposal
Features
- Bath Off Primary, Dining Room
- Flooring: Ceramic Tile, Hardwood, Laminate, Carpet
- Basement: Daylight,Finished
- Number of fireplaces: 2
- Fireplace features: Wood Burning, Lower Level: 1, Main Level: 1, Fireplace
Interior area
- Total structure area: 4,180
- Total interior livable area: 4,180 sqft
Property
Parking
- Total spaces: 2
- Parking features: Attached Garage
- Attached garage spaces: 2
Features
- Levels: One
- Stories: 1
- Entry location: Main
- Patio & porch: Second Kitchen, Bath Off Primary, Dining Room, Fireplace
- Has view: Yes
- View description: Territorial
Lot
- Size: 3.14 Acres
- Features: Dead End Street, High Speed Internet
- Topography: Partial Slope,Steep Slope
- Residential vegetation: Fruit Trees, Garden Space
Details
- Parcel number: 012693001000
- Zoning: RDD-10
- Zoning description: Jurisdiction: County
- Special conditions: Standard
Construction
Type & style
- Home type: SingleFamily
- Property subtype: Single Family Residence
Materials
- Cement Planked, Cement Plank
- Foundation: Poured Concrete
- Roof: Composition
Condition
- Year built: 1972
- Major remodel year: 1972
Utilities & green energy
- Sewer: Septic Tank
- Water: Shared Well
- Utilities for property: Toledo Tel
Community & HOA
Community
- Subdivision: Toledo
Location
- Region: Toledo
Financial & listing details
- Price per square foot: $141/sqft
- Tax assessed value: $710,600
- Annual tax amount: $5,641
- Date on market: 4/17/2025
- Cumulative days on market: 283 days
- Listing terms: Cash Out,Conventional,FHA,VA Loan
- Inclusions: Dishwasher(s), Garbage Disposal, Microwave(s), Refrigerator(s), Stove(s)/Range(s), Trash Compactor
Estimated market value
Not available
Estimated sales range
Not available
$3,031/mo
Price history
Price history
| Date | Event | Price |
|---|---|---|
| 12/31/2025 | Price change | $589,000+12.2%$141/sqft |
Source: | ||
| 12/19/2025 | Price change | $525,000-10.9%$126/sqft |
Source: | ||
| 8/5/2025 | Price change | $589,000-6.4%$141/sqft |
Source: | ||
| 4/18/2025 | Listed for sale | $629,000+167.7%$150/sqft |
Source: | ||
| 10/12/2009 | Sold | $235,000-9.3%$56/sqft |
Source: | ||
Public tax history
Public tax history
| Year | Property taxes | Tax assessment |
|---|---|---|
| 2024 | $5,642 +24.8% | $710,600 +5.2% |
| 2023 | $4,521 -6.2% | $675,600 +21.7% |
| 2021 | $4,820 +14.6% | $555,300 +23.3% |
Find assessor info on the county website
BuyAbility℠ payment
Est. payment
$3,379/mo
Principal & interest
$2859
Property taxes
$314
Home insurance
$206
Climate risks
Neighborhood: 98591
Nearby schools
GreatSchools rating
- 4/10Toledo Elementary SchoolGrades: PK-5Distance: 3.7 mi
- NACowlitz Prairie AcademyGrades: 7-12Distance: 3.7 mi
- 6/10Toledo Middle SchoolGrades: 6-8Distance: 4 mi
Schools provided by the listing agent
- Elementary: Toledo Elem
- Middle: Toledo Mid
- High: Toledo High
Source: NWMLS. This data may not be complete. We recommend contacting the local school district to confirm school assignments for this home.
