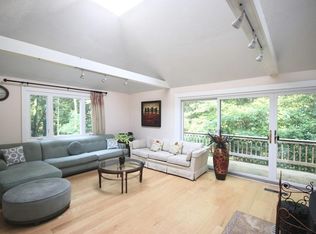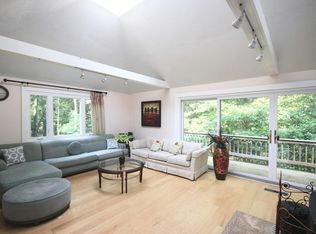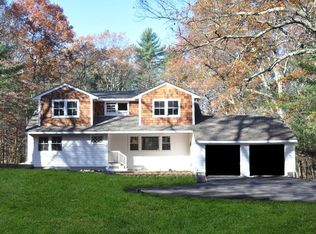Sold for $1,100,000
$1,100,000
148 Rutland St, Carlisle, MA 01741
4beds
2,606sqft
Single Family Residence
Built in 1956
2.01 Acres Lot
$1,084,900 Zestimate®
$422/sqft
$4,977 Estimated rent
Home value
$1,084,900
$1.01M - $1.17M
$4,977/mo
Zestimate® history
Loading...
Owner options
Explore your selling options
What's special
**OFFER ACCEPTED. OPEN HOUSE CANCELED** If you are seeking a serene retreat, space to grow your home-based business, multigenerational living, or potential ADU, this unique property delivers the space and flexibility. The main house features a spacious 4 bedroom (6 bed septic) and 2.5 baths. A separate 2,400 sf studio/rustic lodge features a 2-story stone fireplace w/ cathedral ceiling and hardwood floors built with wood sourced on the property. This building also houses a library, loft area and 4 garage spaces.The main home welcomes you with a bright, open floor plan. The central island kitchen with vaulted ceilings flows effortlessly into a cozy breakfast area and a sunlit living room complete with a fireplace and picture window w/ a view of the wooded backyard. The lower level includes a family room and a private bedroom suite. A creative eye and personalized updates will bring this property to its full potential, making it an excellent investment.
Zillow last checked: 8 hours ago
Listing updated: July 16, 2025 at 04:51am
Listed by:
Vantage Point Team 781-778-3200,
William Raveis R.E. & Home Services 781-861-9600,
Elizabeth McLaughlin 781-530-7300
Bought with:
Butler Wheeler Team
Coldwell Banker Realty - Concord
Source: MLS PIN,MLS#: 73386569
Facts & features
Interior
Bedrooms & bathrooms
- Bedrooms: 4
- Bathrooms: 3
- Full bathrooms: 2
- 1/2 bathrooms: 1
Primary bedroom
- Features: Bathroom - Full, Flooring - Wall to Wall Carpet
- Level: Basement
- Area: 400
- Dimensions: 20 x 20
Bedroom 2
- Features: Cedar Closet(s), Flooring - Hardwood
- Level: First
- Area: 132
- Dimensions: 12 x 11
Bedroom 3
- Features: Cedar Closet(s), Flooring - Hardwood
- Level: First
- Area: 132
- Dimensions: 12 x 11
Bedroom 4
- Features: Cedar Closet(s), Flooring - Hardwood
- Level: First
- Area: 110
- Dimensions: 11 x 10
Bathroom 1
- Features: Bathroom - Full, Flooring - Stone/Ceramic Tile
- Level: First
- Area: 64
- Dimensions: 8 x 8
Bathroom 2
- Features: Bathroom - Full
- Level: Basement
- Area: 70
- Dimensions: 7 x 10
Bathroom 3
- Features: Bathroom - Half
- Level: First
Dining room
- Features: Flooring - Hardwood
- Level: First
- Area: 176
- Dimensions: 16 x 11
Family room
- Features: Flooring - Wall to Wall Carpet
- Level: Basement
- Area: 400
- Dimensions: 20 x 20
Kitchen
- Features: Cathedral Ceiling(s), Balcony / Deck
- Level: First
- Area: 286
- Dimensions: 22 x 13
Living room
- Features: Flooring - Hardwood, Window(s) - Picture
- Level: First
- Area: 312
- Dimensions: 24 x 13
Heating
- Central, Forced Air, Oil
Cooling
- None
Appliances
- Laundry: In Basement, Electric Dryer Hookup
Features
- Flooring: Wood, Tile, Vinyl, Carpet
- Basement: Full,Finished,Walk-Out Access
- Number of fireplaces: 3
- Fireplace features: Family Room, Living Room
Interior area
- Total structure area: 2,606
- Total interior livable area: 2,606 sqft
- Finished area above ground: 1,806
- Finished area below ground: 800
Property
Parking
- Total spaces: 12
- Parking features: Attached, Paved Drive, Off Street
- Attached garage spaces: 6
- Uncovered spaces: 6
Features
- Patio & porch: Deck
- Exterior features: Deck, Pool - Inground, Storage
- Has private pool: Yes
- Pool features: In Ground
Lot
- Size: 2.01 Acres
- Features: Wooded
Details
- Parcel number: 432961
- Zoning: B
Construction
Type & style
- Home type: SingleFamily
- Architectural style: Contemporary,Ranch
- Property subtype: Single Family Residence
Materials
- Frame
- Foundation: Concrete Perimeter
- Roof: Shingle
Condition
- Year built: 1956
Utilities & green energy
- Electric: Generator, Generator Connection
- Sewer: Private Sewer
- Water: Private
- Utilities for property: for Electric Range, for Electric Oven, for Electric Dryer, Generator Connection
Green energy
- Energy efficient items: Thermostat
Community & neighborhood
Security
- Security features: Security System
Community
- Community features: Pool
Location
- Region: Carlisle
Price history
| Date | Event | Price |
|---|---|---|
| 7/15/2025 | Sold | $1,100,000+7.3%$422/sqft |
Source: MLS PIN #73386569 Report a problem | ||
| 6/8/2025 | Pending sale | $1,025,000$393/sqft |
Source: | ||
| 6/5/2025 | Listed for sale | $1,025,000+38.5%$393/sqft |
Source: MLS PIN #73386569 Report a problem | ||
| 3/4/2005 | Sold | $740,000$284/sqft |
Source: Public Record Report a problem | ||
| 8/26/2004 | Sold | $740,000+55.8%$284/sqft |
Source: Public Record Report a problem | ||
Public tax history
| Year | Property taxes | Tax assessment |
|---|---|---|
| 2025 | $14,142 0% | $1,073,000 +1.1% |
| 2024 | $14,143 +0.9% | $1,061,000 +7.1% |
| 2023 | $14,016 -11.5% | $990,500 +3.2% |
Find assessor info on the county website
Neighborhood: 01741
Nearby schools
GreatSchools rating
- 9/10Carlisle SchoolGrades: PK-8Distance: 1.4 mi
- 10/10Concord Carlisle High SchoolGrades: 9-12Distance: 6.7 mi
Schools provided by the listing agent
- Elementary: Carlisle
- Middle: Carlisle
- High: Cchs
Source: MLS PIN. This data may not be complete. We recommend contacting the local school district to confirm school assignments for this home.
Get a cash offer in 3 minutes
Find out how much your home could sell for in as little as 3 minutes with a no-obligation cash offer.
Estimated market value
$1,084,900


