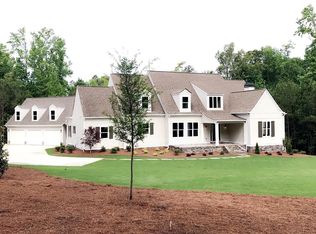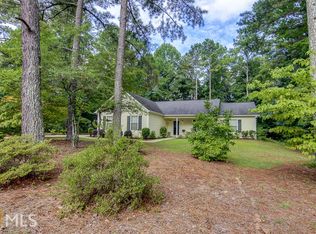Closed
$900,000
148 Shaw Rd, Sharpsburg, GA 30277
5beds
5,400sqft
Single Family Residence
Built in 2018
1.98 Acres Lot
$888,700 Zestimate®
$167/sqft
$5,302 Estimated rent
Home value
$888,700
Estimated sales range
Not available
$5,302/mo
Zestimate® history
Loading...
Owner options
Explore your selling options
What's special
Welcome to this private, custom home offering everything you need for entertaining and everyday comfort, complete with 5 bedrooms, a finished basement and a sparkling backyard pool oasis. A charming stone-floor front porch with cedar columns sets the tone for the warm, inviting interior. Step inside to find a formal dining room and a spacious living room featuring coffered ceilings and a stacked stone fireplace. The open-concept kitchen has a large island with bar seating, a detailed tile backsplash, walk-in pantry, and a bright eat-in dining area overlooking the backyard. The main-level primary suite is a true retreat with tray ceilings, a spa-like en suite bathroom offering a large tiled shower, soaking tub, double vanities, and a generous walk-in closet. Also on the main floor is a guest bedroom with a full bath, plus a laundry room with a built-in sink and cabinetry. Upstairs, a cozy sitting area opens to three additional bedrooms, including one oversized bedroom with a private en suite bath, and two more bedrooms that share a Jack-and-Jill bath, all with walk-in closets. The finished basement expands the living space dramatically, featuring a large living room, media room, office, full bathroom, and several versatile flex rooms - perfect for a home gym, playroom, or additional guest space. There's also an area for storage and a dedicated room for pool equipment and toys. Step outside to your backyard haven. Relax on the covered lower patio or gather on the upper game day porch by the outdoor fireplace with TV. The oversized pool features a large sun shelf and umbrellas, ideal for summer lounging. Additional highlights include a 2-car garage with side entry, a water softener system, landscaping enhancements, and thoughtful touches throughout. Don't miss your chance to make it yours! Southeast Mortgage is our preferred lender. If buyer chooses to work with them, Southeast Mortgage will provide 1% credit up to $5,000. Reach out to the listing agent for more information.
Zillow last checked: 8 hours ago
Listing updated: September 26, 2025 at 09:58am
Listed by:
Michelle Humes Group 678-971-3559,
eXp Realty
Bought with:
Tami Manross, 340726
The Key To Closed
Source: GAMLS,MLS#: 10576138
Facts & features
Interior
Bedrooms & bathrooms
- Bedrooms: 5
- Bathrooms: 5
- Full bathrooms: 5
- Main level bathrooms: 2
- Main level bedrooms: 2
Dining room
- Features: Separate Room
Kitchen
- Features: Breakfast Bar, Kitchen Island, Walk-in Pantry
Heating
- Central, Dual, Natural Gas, Zoned
Cooling
- Ceiling Fan(s), Central Air, Dual, Electric, Zoned
Appliances
- Included: Dishwasher, Microwave, Oven, Refrigerator, Stainless Steel Appliance(s)
- Laundry: In Hall
Features
- Double Vanity, Master On Main Level, Separate Shower, Soaking Tub, Tray Ceiling(s), Walk-In Closet(s)
- Flooring: Carpet, Hardwood, Tile
- Basement: Bath Finished,Daylight,Exterior Entry,Finished,Full,Interior Entry
- Number of fireplaces: 2
- Fireplace features: Living Room, Outside
- Common walls with other units/homes: No Common Walls
Interior area
- Total structure area: 5,400
- Total interior livable area: 5,400 sqft
- Finished area above ground: 3,900
- Finished area below ground: 1,500
Property
Parking
- Total spaces: 2
- Parking features: Attached, Garage, Kitchen Level, Side/Rear Entrance
- Has attached garage: Yes
Features
- Levels: Three Or More
- Stories: 3
- Patio & porch: Deck, Patio, Porch
- Has private pool: Yes
- Pool features: Heated, In Ground, Salt Water
- Fencing: Back Yard
Lot
- Size: 1.98 Acres
- Features: Level, Private
Details
- Parcel number: 131 6085 022
Construction
Type & style
- Home type: SingleFamily
- Architectural style: Craftsman,Traditional
- Property subtype: Single Family Residence
Materials
- Other, Stone
- Roof: Composition
Condition
- Resale
- New construction: No
- Year built: 2018
Utilities & green energy
- Sewer: Septic Tank
- Water: Public
- Utilities for property: Cable Available, Electricity Available, High Speed Internet, Natural Gas Available, Water Available
Community & neighborhood
Community
- Community features: None
Location
- Region: Sharpsburg
- Subdivision: None
Other
Other facts
- Listing agreement: Exclusive Right To Sell
Price history
| Date | Event | Price |
|---|---|---|
| 9/26/2025 | Sold | $900,000-5.3%$167/sqft |
Source: | ||
| 8/24/2025 | Pending sale | $950,000$176/sqft |
Source: | ||
| 8/1/2025 | Listed for sale | $950,000+72.7%$176/sqft |
Source: | ||
| 5/17/2018 | Sold | $550,000$102/sqft |
Source: Public Record Report a problem | ||
| 3/30/2018 | Pending sale | $550,000$102/sqft |
Source: eXp Realty Associates LLC #8332380 Report a problem | ||
Public tax history
| Year | Property taxes | Tax assessment |
|---|---|---|
| 2025 | $7,624 +1.7% | $327,535 |
| 2024 | $7,497 -5.7% | $327,535 |
| 2023 | $7,953 +23.5% | $327,535 +31.4% |
Find assessor info on the county website
Neighborhood: 30277
Nearby schools
GreatSchools rating
- 8/10Canongate Elementary SchoolGrades: PK-5Distance: 0.7 mi
- 7/10Blake Bass Middle SchoolGrades: 6-8Distance: 0.6 mi
- 8/10Northgate High SchoolGrades: 9-12Distance: 0.9 mi
Schools provided by the listing agent
- Elementary: Cannongate
- Middle: Blake Bass
- High: Northgate
Source: GAMLS. This data may not be complete. We recommend contacting the local school district to confirm school assignments for this home.
Get a cash offer in 3 minutes
Find out how much your home could sell for in as little as 3 minutes with a no-obligation cash offer.
Estimated market value$888,700
Get a cash offer in 3 minutes
Find out how much your home could sell for in as little as 3 minutes with a no-obligation cash offer.
Estimated market value
$888,700

