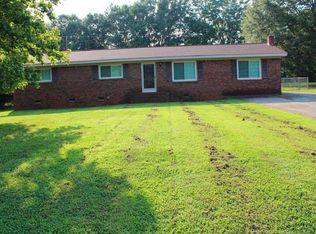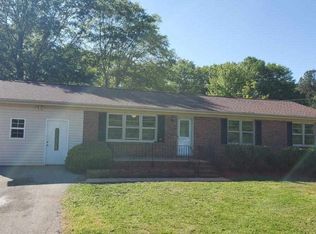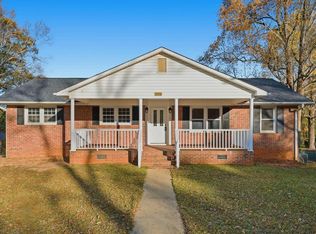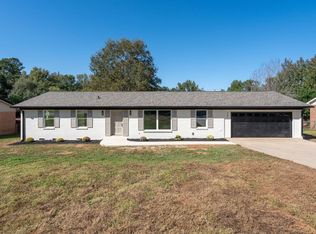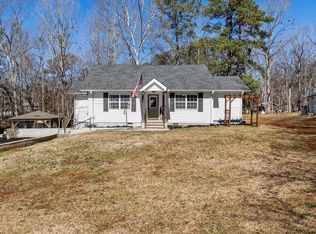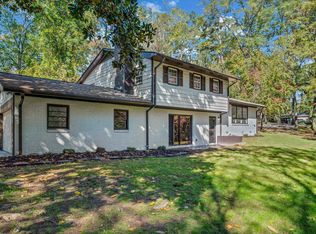Motivated Seller....Bring all offers! This fully renovated home in Boiling Springs has everything you’ve been looking for—no HOA, a new inground pool, and a quiet neighborhood that’s close to everything! Enjoy a bright beautiful kitchen with granite countertops, brand-new stainless-steel appliances and solid wood soft close cabinets. Also, there is luxury laminate flooring throughout, fresh paint and modern finishes. The spacious living area is perfect for family time or entertaining friends. This very large primary suite includes a lovely private bath, his and her closets, and a double vanity. The additional bedrooms offer plenty of space for guests or a growing family. Step outside and relax in your sparkling pool or simply soak up the sunshine. The large yard provides privacy, and with no HOA fees, you’ll have freedom to enjoy your property, your way! Located just minutes from schools, restaurants, coffee shops and shopping, this home combines comfort, convenience, and fun—all in one perfect package!
Active
Price cut: $7.5K (12/3)
$362,500
148 Southland Ave, Boiling Springs, SC 29316
3beds
2,057sqft
Est.:
Single Family Residence
Built in 1976
0.58 Acres Lot
$351,200 Zestimate®
$176/sqft
$-- HOA
What's special
Sparkling poolNew inground poolModern finishesLuxury laminate flooringAdditional bedroomsFresh paintPrivate bath
- 46 days |
- 413 |
- 20 |
Zillow last checked: 8 hours ago
Listing updated: December 03, 2025 at 05:01pm
Listed by:
Tracy Beam 864-907-4454,
Casey Group Real Estate, LLC
Source: SAR,MLS#: 330452
Tour with a local agent
Facts & features
Interior
Bedrooms & bathrooms
- Bedrooms: 3
- Bathrooms: 2
- Full bathrooms: 2
- Main level bathrooms: 2
- Main level bedrooms: 3
Rooms
- Room types: Attic, Main Fl Master Bedroom, Workshop
Primary bedroom
- Area: 299
- Dimensions: 23x13
Bedroom 2
- Area: 108
- Dimensions: 12x9
Bedroom 3
- Area: 156
- Dimensions: 13x12
Bedroom 4
- Dimensions: None
Bedroom 5
- Dimensions: None
Dining room
- Area: 121
- Dimensions: 11x11
Great room
- Area: 442
- Dimensions: 26x17
Kitchen
- Area: 132
- Dimensions: 11x12
Laundry
- Area: 35
- Dimensions: 5x7
Living room
- Area: 165
- Dimensions: 11x15
Heating
- Forced Air, Heat Pump, Electricity
Cooling
- Central Air, Electricity
Appliances
- Included: Cooktop, Dishwasher, Microwave, Refrigerator, Electric Water Heater
- Laundry: Walk-In
Features
- Ceiling Fan(s), Cathedral Ceiling(s), Attic Stairs Pulldown, Fireplace, Ceiling - Smooth, Solid Surface Counters, Split Bedroom Plan
- Flooring: Laminate
- Windows: Tilt-Out
- Has basement: No
- Attic: Pull Down Stairs,Storage
- Number of fireplaces: 1
Interior area
- Total interior livable area: 2,057 sqft
- Finished area above ground: 2,057
- Finished area below ground: 0
Property
Parking
- Parking features: Driveway, Workshop in Garage, See Parking Features
- Has garage: Yes
- Has uncovered spaces: Yes
Features
- Levels: One
- Patio & porch: Porch
- Pool features: In Ground
Lot
- Size: 0.58 Acres
- Features: Level
- Topography: Level
Details
- Parcel number: 2440003312
Construction
Type & style
- Home type: SingleFamily
- Architectural style: Ranch
- Property subtype: Single Family Residence
Materials
- Brick Veneer
- Foundation: Crawl Space
- Roof: Architectural
Condition
- New construction: No
- Year built: 1976
Utilities & green energy
- Electric: Duke
- Sewer: Septic Tank
- Water: Public, Spartnburg
Community & HOA
Community
- Features: None
- Subdivision: None
HOA
- Has HOA: No
Location
- Region: Boiling Springs
Financial & listing details
- Price per square foot: $176/sqft
- Tax assessed value: $221,500
- Annual tax amount: $904
- Date on market: 11/3/2025
Estimated market value
$351,200
$334,000 - $369,000
$1,868/mo
Price history
Price history
| Date | Event | Price |
|---|---|---|
| 12/3/2025 | Price change | $362,500-2%$176/sqft |
Source: | ||
| 11/3/2025 | Listed for sale | $370,000+131.3%$180/sqft |
Source: | ||
| 7/29/2025 | Sold | $160,000-22.3%$78/sqft |
Source: | ||
| 6/30/2025 | Pending sale | $205,900$100/sqft |
Source: | ||
| 5/29/2025 | Price change | $205,900-15.9%$100/sqft |
Source: | ||
Public tax history
Public tax history
| Year | Property taxes | Tax assessment |
|---|---|---|
| 2025 | -- | $13,290 +85.1% |
| 2024 | $904 +0.7% | $7,179 |
| 2023 | $898 | $7,179 +15% |
Find assessor info on the county website
BuyAbility℠ payment
Est. payment
$2,002/mo
Principal & interest
$1718
Property taxes
$157
Home insurance
$127
Climate risks
Neighborhood: 29316
Nearby schools
GreatSchools rating
- 9/10Boiling Springs Elementary SchoolGrades: PK-5Distance: 1.7 mi
- 5/10Rainbow Lake Middle SchoolGrades: 6-8Distance: 3.6 mi
- 7/10Boiling Springs High SchoolGrades: 9-12Distance: 0.8 mi
Schools provided by the listing agent
- Elementary: 2-Boiling Springs
- Middle: 2-Boiling Springs
- High: 2-Boiling Springs
Source: SAR. This data may not be complete. We recommend contacting the local school district to confirm school assignments for this home.
- Loading
- Loading
