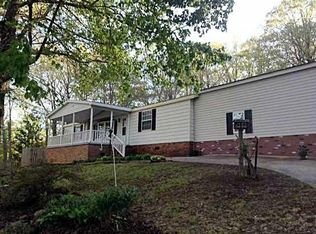Sold for $525,000
Street View
$525,000
148 Three B Rd, Asheboro, NC 27205
--beds
3baths
2,746sqft
SingleFamily
Built in 2022
0.97 Acres Lot
$520,800 Zestimate®
$191/sqft
$2,681 Estimated rent
Home value
$520,800
$495,000 - $547,000
$2,681/mo
Zestimate® history
Loading...
Owner options
Explore your selling options
What's special
148 Three B Rd, Asheboro, NC 27205 is a single family home that contains 2,746 sq ft and was built in 2022. It contains 3.5 bathrooms. This home last sold for $525,000 in March 2024.
The Zestimate for this house is $520,800. The Rent Zestimate for this home is $2,681/mo.
Facts & features
Interior
Bedrooms & bathrooms
- Bathrooms: 3.5
Heating
- Other
Cooling
- Central
Interior area
- Total interior livable area: 2,746 sqft
Property
Parking
- Parking features: Garage - Attached
Features
- Exterior features: Other
Lot
- Size: 0.97 Acres
Details
- Parcel number: 7741307153000
Construction
Type & style
- Home type: SingleFamily
- Architectural style: Contemporary
Materials
- Foundation: Crawl/Raised
Condition
- Year built: 2022
Community & neighborhood
Location
- Region: Asheboro
Price history
| Date | Event | Price |
|---|---|---|
| 9/24/2025 | Listing removed | $532,900 |
Source: | ||
| 7/21/2025 | Price change | $532,900-1.2% |
Source: | ||
| 7/10/2025 | Price change | $539,500-1% |
Source: | ||
| 6/10/2025 | Listed for sale | $545,000+3.8% |
Source: | ||
| 3/1/2024 | Sold | $525,000-2.8%$191/sqft |
Source: Public Record Report a problem | ||
Public tax history
| Year | Property taxes | Tax assessment |
|---|---|---|
| 2025 | $3,087 +1.5% | $467,690 |
| 2024 | $3,040 +71.3% | $467,690 +71.3% |
| 2023 | $1,775 +1069.1% | $273,100 +1307.7% |
Find assessor info on the county website
Neighborhood: 27205
Nearby schools
GreatSchools rating
- 5/10Tabernacle ElementaryGrades: PK-5Distance: 6.3 mi
- 3/10Uwharrie MiddleGrades: 6-12Distance: 7.3 mi
- 2/10Southwestern Randolph HighGrades: 9-12Distance: 5.2 mi
Get a cash offer in 3 minutes
Find out how much your home could sell for in as little as 3 minutes with a no-obligation cash offer.
Estimated market value$520,800
Get a cash offer in 3 minutes
Find out how much your home could sell for in as little as 3 minutes with a no-obligation cash offer.
Estimated market value
$520,800
