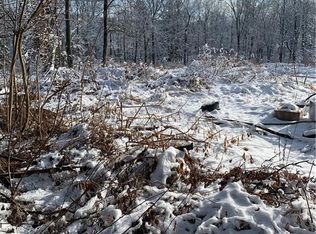30 subdividable acre private country retreat with charming country home, guest cottage, (Rented), and separate equally charming rental unit. Barn w/Electric, a pole barn and inground pool. Main house has wide board floors, fireplace, pellet stove, updated electric etc. There are original historic details that create a very warm setting for a lovely country estate. Wonderful property that includes a couple of small ponds and a stream. Also great commuter location.
This property is off market, which means it's not currently listed for sale or rent on Zillow. This may be different from what's available on other websites or public sources.
