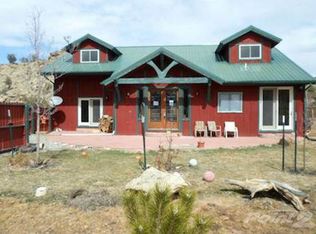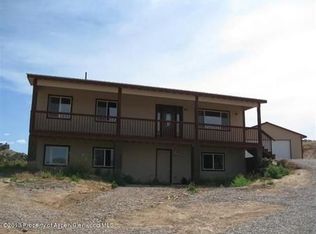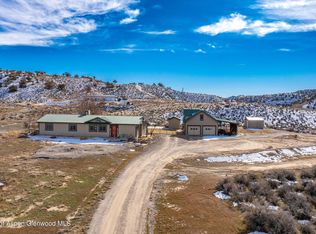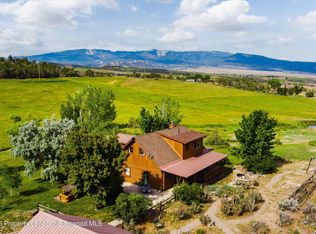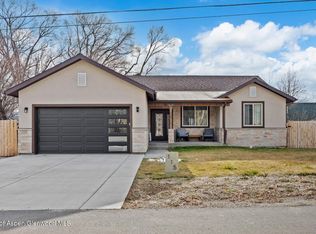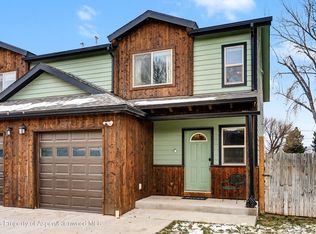Experience breathtaking panoramic views in every direction on this remarkable 35-acre property. A rare find, it features a fully insulated 30x60 metal shop outfitted with brand-new electrical and energy-efficient LED lighting, a spacious barn, and a charming, well-maintained home. Perfectly suited for a hobby farm, the land includes a barn, corral, lean-to, and a frost-free spigot connected to the well—ideal for watering animals year-round.
The thoughtfully updated home offers modern comfort with a central air conditioning unit, furnace, and updated flooring and baseboards throughout. The split floor plan provides privacy with the primary suite on one end and two additional bedrooms on the other. The kitchen is both functional and stylish, showcasing beautiful hickory cabinetry and stainless steel appliances.
Relax on the back deck as you soak in stunning Colorado sunsets and watch abundant wildlife roam the landscape. This unique property is ready to welcome you home.
For sale
Price cut: $20K (1/22)
$635,000
148 Venado Road, Silt, CO 81652
3beds
1,296sqft
Est.:
Single Family Residence
Built in 2002
35.72 Acres Lot
$631,600 Zestimate®
$490/sqft
$-- HOA
What's special
Panoramic viewsBarn corral lean-toBack deckSpacious barnFrost-free spigotStainless steel appliancesBeautiful hickory cabinetry
- 210 days |
- 1,982 |
- 84 |
Zillow last checked: 8 hours ago
Listing updated: January 22, 2026 at 09:17am
Listed by:
Daniel Gurzhiev 303-910-2552,
Fixed Rate Real Estate, LLC
Source: REcolorado,MLS#: 3843453
Tour with a local agent
Facts & features
Interior
Bedrooms & bathrooms
- Bedrooms: 3
- Bathrooms: 2
- Full bathrooms: 1
- 3/4 bathrooms: 1
- Main level bathrooms: 1
- Main level bedrooms: 3
Bedroom
- Level: Main
Bedroom
- Level: Main
Bathroom
- Level: Basement
Other
- Level: Main
Other
- Level: Main
Kitchen
- Level: Main
Living room
- Level: Main
Heating
- Forced Air
Cooling
- Central Air
Appliances
- Included: Dishwasher, Oven, Refrigerator
Features
- Entrance Foyer, Kitchen Island
- Flooring: Vinyl
- Windows: Double Pane Windows
- Basement: Finished,Full
Interior area
- Total structure area: 1,296
- Total interior livable area: 1,296 sqft
- Finished area above ground: 1,296
- Finished area below ground: 0
Property
Parking
- Total spaces: 10
- Parking features: Garage - Attached
- Attached garage spaces: 10
Features
- Levels: One
- Stories: 1
Lot
- Size: 35.72 Acres
Details
- Parcel number: R230822
- Zoning: R
- Special conditions: Standard
Construction
Type & style
- Home type: SingleFamily
- Property subtype: Single Family Residence
Materials
- Other, Wood Siding
- Roof: Composition
Condition
- Updated/Remodeled
- Year built: 2002
Utilities & green energy
- Electric: 110V
- Water: Cistern
- Utilities for property: Electricity Connected
Community & HOA
Community
- Security: Carbon Monoxide Detector(s), Smoke Detector(s)
- Subdivision: Sierra Vista
HOA
- Has HOA: No
Location
- Region: Silt
Financial & listing details
- Price per square foot: $490/sqft
- Tax assessed value: $439,540
- Annual tax amount: $2,067
- Date on market: 7/1/2025
- Listing terms: 1031 Exchange,Cash,Conventional,FHA,USDA Loan,VA Loan
- Exclusions: Seller's Personal Property
- Ownership: Individual
- Electric utility on property: Yes
- Road surface type: Gravel
Estimated market value
$631,600
$600,000 - $663,000
$2,845/mo
Price history
Price history
| Date | Event | Price |
|---|---|---|
| 1/22/2026 | Price change | $635,000-3.1%$490/sqft |
Source: | ||
| 1/12/2026 | Price change | $655,000-1.5%$505/sqft |
Source: | ||
| 12/29/2025 | Price change | $665,000-1.1%$513/sqft |
Source: | ||
| 12/15/2025 | Price change | $672,500-0.4%$519/sqft |
Source: | ||
| 12/5/2025 | Price change | $675,000-1.5%$521/sqft |
Source: | ||
Public tax history
Public tax history
| Year | Property taxes | Tax assessment |
|---|---|---|
| 2024 | $1,788 | $29,450 |
| 2023 | $1,788 -3.9% | $29,450 +20.3% |
| 2022 | $1,861 +3.3% | $24,480 -2.8% |
Find assessor info on the county website
BuyAbility℠ payment
Est. payment
$3,473/mo
Principal & interest
$3023
Property taxes
$228
Home insurance
$222
Climate risks
Neighborhood: 81652
Nearby schools
GreatSchools rating
- 4/10Cactus Valley Elementary SchoolGrades: PK-5Distance: 2.5 mi
- 5/10Riverside SchoolGrades: 6-8Distance: 7.7 mi
- 8/10Coal Ridge High SchoolGrades: 9-12Distance: 3.1 mi
Schools provided by the listing agent
- Elementary: Cactus Valley
- Middle: Riverside
- High: Coal Ridge
- District: Garfield RE-2
Source: REcolorado. This data may not be complete. We recommend contacting the local school district to confirm school assignments for this home.
- Loading
- Loading
