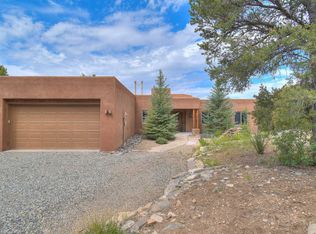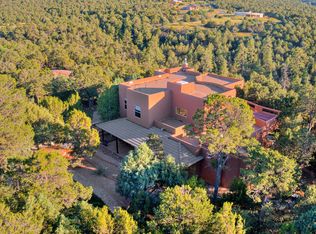Sold
Price Unknown
148 Via Sedillo Rd, Tijeras, NM 87059
4beds
2,280sqft
Single Family Residence
Built in 2003
1.03 Acres Lot
$604,900 Zestimate®
$--/sqft
$2,482 Estimated rent
Home value
$604,900
$550,000 - $659,000
$2,482/mo
Zestimate® history
Loading...
Owner options
Explore your selling options
What's special
Discover the perfect blend of comfort & charm in this southwestern oasis located in lovely Rancho Verde. Offering a single-level, this colorful home boasts large Hurd wood windows that illuminate the interior, accentuating the warmth of brick, saltillo tile & stained concrete floors and unique latilla ceilings. Great floor plan w/4 bedrooms. The updated kitchen w/granite countertops & stylish alder cabinets, is a culinary enthusiast's dream. Enjoy the outdoors from the spacious covered porch featuring a kiva fireplace, ideal for entertaining or relaxing. Nestled on a 1-acre lot bordering open space, this residence promises tranquility & privacy, while additional amenities like radiant floor heating and oversized garage w/pet door, elevate the living experience.
Zillow last checked: 8 hours ago
Listing updated: October 14, 2025 at 03:13pm
Listed by:
Elizabeth A. McGuire 505-450-6742,
Coldwell Banker Legacy
Bought with:
Scott Dean, 14540
RE/MAX SELECT
Source: SWMLS,MLS#: 1090961
Facts & features
Interior
Bedrooms & bathrooms
- Bedrooms: 4
- Bathrooms: 2
- Full bathrooms: 2
Primary bedroom
- Level: Main
- Area: 273
- Dimensions: 21 x 13
Bedroom 2
- Level: Main
- Area: 143
- Dimensions: 13 x 11
Bedroom 3
- Level: Main
- Area: 132
- Dimensions: 12 x 11
Dining room
- Level: Main
- Area: 132
- Dimensions: 12 x 11
Kitchen
- Level: Main
- Area: 272
- Dimensions: 17 x 16
Living room
- Level: Main
- Area: 336
- Dimensions: 21 x 16
Heating
- Radiant
Cooling
- Evaporative Cooling
Appliances
- Included: Built-In Gas Oven, Built-In Gas Range, Down Draft, Dryer, Dishwasher, Disposal, Microwave, Range, Refrigerator, Water Softener Owned, Washer
- Laundry: Electric Dryer Hookup, Propane Dryer Hookup
Features
- Beamed Ceilings, Ceiling Fan(s), Dressing Area, Great Room, Garden Tub/Roman Tub, High Ceilings, Country Kitchen, Kitchen Island, Main Level Primary, Skylights, Sunken Living Room, Utility Room, Walk-In Closet(s)
- Flooring: Brick, Concrete, Tile
- Windows: Clad, Double Pane Windows, Insulated Windows, Metal, Wood Frames, Skylight(s)
- Has basement: No
- Number of fireplaces: 2
- Fireplace features: Kiva, Wood Burning, Outside
Interior area
- Total structure area: 2,280
- Total interior livable area: 2,280 sqft
Property
Parking
- Total spaces: 2
- Parking features: Attached, Garage, Oversized
- Attached garage spaces: 2
Features
- Levels: One
- Stories: 1
- Patio & porch: Covered, Patio
- Exterior features: Courtyard, Private Yard, Propane Tank - Leased
Lot
- Size: 1.03 Acres
- Features: Landscaped, Trees, Wooded, Xeriscape
Details
- Parcel number: 103405701137620209
- Zoning description: A-2
Construction
Type & style
- Home type: SingleFamily
- Architectural style: Pueblo
- Property subtype: Single Family Residence
Materials
- Frame
- Roof: Membrane,Rubber
Condition
- Resale
- New construction: No
- Year built: 2003
Details
- Builder name: Dreamworks
Utilities & green energy
- Sewer: Septic Tank
- Water: Community/Coop
- Utilities for property: Electricity Connected, Propane, Water Connected
Green energy
- Energy generation: None
- Water conservation: Water-Smart Landscaping
Community & neighborhood
Location
- Region: Tijeras
- Subdivision: Rancho Verde
HOA & financial
HOA
- Has HOA: No
- HOA fee: $92 annually
Other
Other facts
- Listing terms: Cash,Conventional,FHA,VA Loan
- Road surface type: Paved
Price history
| Date | Event | Price |
|---|---|---|
| 10/14/2025 | Sold | -- |
Source: | ||
| 9/9/2025 | Pending sale | $585,000$257/sqft |
Source: | ||
| 9/5/2025 | Listed for sale | $585,000$257/sqft |
Source: | ||
Public tax history
| Year | Property taxes | Tax assessment |
|---|---|---|
| 2025 | $3,250 +3.9% | $121,517 +3% |
| 2024 | $3,128 +2% | $117,978 +3% |
| 2023 | $3,067 +3.5% | $114,542 +3% |
Find assessor info on the county website
Neighborhood: 87059
Nearby schools
GreatSchools rating
- 5/10Route 66 Elementary SchoolGrades: K-5Distance: 2.8 mi
- 7/10Edgewood Middle SchoolGrades: 6-8Distance: 5.9 mi
- 5/10Moriarty High SchoolGrades: 9-12Distance: 15.5 mi
Get a cash offer in 3 minutes
Find out how much your home could sell for in as little as 3 minutes with a no-obligation cash offer.
Estimated market value$604,900
Get a cash offer in 3 minutes
Find out how much your home could sell for in as little as 3 minutes with a no-obligation cash offer.
Estimated market value
$604,900

