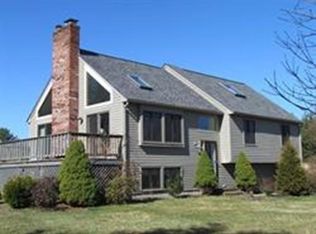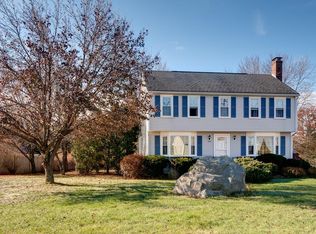Welcome home to this beautiful, recently updated house, located in a fabulous neighborhood!!! This spacious, 4 bedroom, corner lot colonial, has a large, manicured yard, and a stunning, heated, in ground pool, with all the bling that will make every day, a vacation for you and your family!!! The farmers porch welcomes you home to a grand en-suite master, sitting room, two enormous, walk in closets, and a spa inspired bathroom that is a must see!! The gourmet kitchen is the heart of this home and the expansive granite island is great for entertaining all your friends and family, while the kids play in the huge, finished basement and during the warmer weather, enjoy the luxury of the in ground pool and all its amenities. Great schools and close to a variety of hiking, biking and walking trails, perfect for a family outing.
This property is off market, which means it's not currently listed for sale or rent on Zillow. This may be different from what's available on other websites or public sources.

