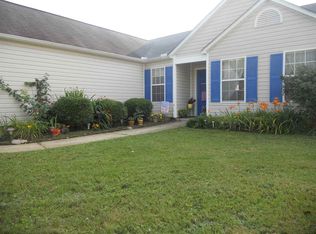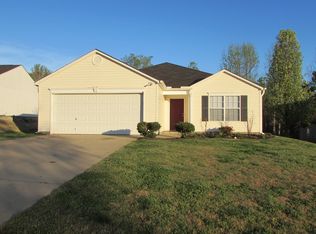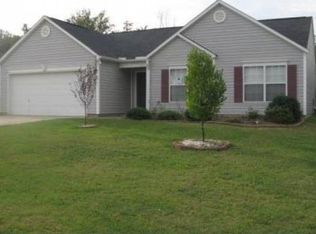OH MY! THE house...The ONE.....The HOME you are looking for is NEW to this market and ready to GO! 4 bedrooms! Can you believe it? All one level! This cutie pie greets you with a nice front porch perfect for your rocking chairs. Open floor plan is a crowd-pleaser and will be perfect when we gather again! The kitchen is nicely sized with plenty of cabinet and counter space. The family room has bright windows and a view of the pretty backyard. The deck is wonderful! Enjoy Outdoor Living at it's best. Wickersham backs up to the woods so you have tons of privacy. I can see the Bird Watcher loving all the wildlife and trees. Bring your grill and have a cookout! Back inside the master bedroom has been split from the additional 3 guest rooms. It is oversized with a nice private bath. The walk in shower has been re-done and is huge! You will absolutely love it! The guest bedrooms are well sized with good closet space. The guest bath is well appointed too. Colors are cool and comfortable throughout the home. There are many little touches this seller has done. The white beadboard between the kitchen area and dining area is cute! Habersham offers a community pool and close proximity to Easley High and the newly updating Easley Downtown Area. Come walk the quaint Main Street and have dinner at Blue Voodoo. Access to the Doodle Trail is from Downtown Easley too. Have a bike ride around the City! You will love it! I can't wait to show you this sweet house and I can't wait to get you HOME!
This property is off market, which means it's not currently listed for sale or rent on Zillow. This may be different from what's available on other websites or public sources.


