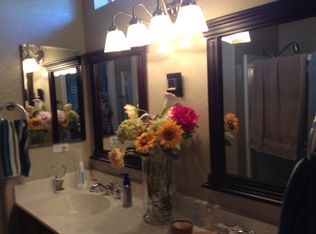Charminng and bright single story home! Home features open floor plan with hardwood floors, custom paint, upgraded drop down and recessed lighting. Breakfast bar in the kitchen lends itself to living room. Lovely backyard with pavers and trees. This is a Fannie Mae HomePath Property. Purchase this property for as little as 3% down! This property is approved for HomePath Mortgage Financing and HomePath Renovation Financing.
This property is off market, which means it's not currently listed for sale or rent on Zillow. This may be different from what's available on other websites or public sources.
