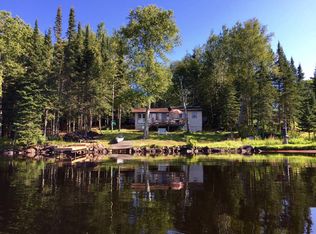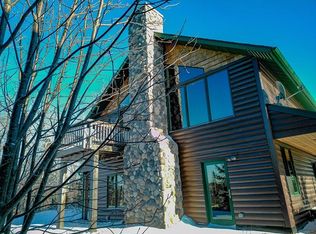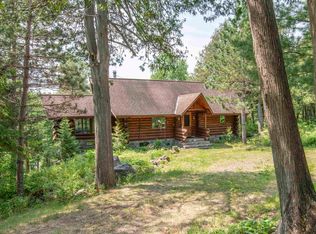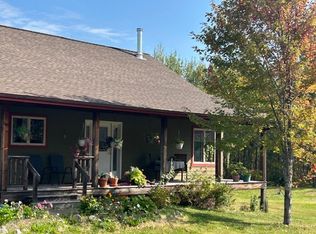It's all about the lake! This two-story, 4 bedroom, 3 bath retreat is situated on the desirable north shore of Devil Track Lake. Providing a blend of Northwoods charm and modern comfort, this home has it all! Lake views galore! A three-season porch greets you upon arrival, perfect for picnics and conversations. Inside, an entry with large closets, living room with windows capturing a view of the lake, and a wood-burning fireplace providing warmth and ambiance. The kitchen is a dream with plenty of storage, large island, top-of-the-line appliances, and tons of natural light. Convenient mainfloor laundry, full bath, and bedroom for guests or office space. The upper-level primary ensuite bedroom features built-in storage, effortlessly combining style with functionality, and a private balcony facing the lake. Another nice-sized bedroom on the second floor with adjacent bath. The walk-out lower level boasts a generously sized family room making entertaining a breeze. Natural landscaping and gardens frame the property, enhancing its beauty. Hot tub area just a few steps from the lake. A workshop & garage for toys and hobbies with heated floors, insulated walls/ceiling, and a cozy wood-burning stove. Practical features include a convenient single garage door for easy access to oversized items, plenty of attic storage space, shelves, cabinets, and large windows fitted with screens. Recent updates include new ductless mini-split heat pump, new dock, new shingles on all buildings! Easy access to recreational activities including snowmobile, XC Ski, and hiking trails. Experience the epitome of lakeside living in this exceptional home.
For sale
Price cut: $8.6K (1/14)
$739,900
1480 Devil Track Rd, Grand Marais, MN 55604
4beds
2,664sqft
Est.:
Single Family Residence
Built in 1995
0.56 Acres Lot
$-- Zestimate®
$278/sqft
$-- HOA
What's special
Large islandHot tub areaWood-burning fireplacePlenty of storageKitchen is a dreamLake views galoreTons of natural light
- 344 days |
- 2,910 |
- 70 |
Likely to sell faster than
Zillow last checked: 8 hours ago
Listing updated: January 15, 2026 at 05:01pm
Listed by:
Julie J. Carlson 218-370-8068,
Coldwell Banker North Shore
Source: Lake Superior Area Realtors,MLS#: 6117794
Tour with a local agent
Facts & features
Interior
Bedrooms & bathrooms
- Bedrooms: 4
- Bathrooms: 3
- Full bathrooms: 1
- 3/4 bathrooms: 2
- Main level bedrooms: 1
Rooms
- Room types: Den/Office, Enclosed Porch, Family/Rec, Pantry, Storage Room, Utility Room, 3 Season Porch
Bedroom
- Description: Main floor bedroom with lake views.
- Level: Main
- Area: 121 Square Feet
- Dimensions: 11 x 11
Bedroom
- Description: Gorgeous primary bedroom with private bath, built-ins, and a private deck overlooking the lake.
- Level: Second
- Area: 195 Square Feet
- Dimensions: 13 x 15
Bedroom
- Description: Another lake-view bedroom with adjacent bathroom.
- Level: Second
- Area: 132 Square Feet
- Dimensions: 11 x 12
Bedroom
- Description: Lower-level bedroom, with plenty of privacy and lake views.
- Level: Basement
- Area: 100 Square Feet
- Dimensions: 10 x 10
Bathroom
- Description: Full bath, natural knotty pine woodwork.
- Level: Main
- Area: 63 Square Feet
- Dimensions: 9 x 7
Bathroom
- Description: Attractive 3/4 bathroom on the upper level.
- Level: Second
- Area: 42 Square Feet
- Dimensions: 6 x 7
Dining room
- Description: Open to the kitchen, a great place to gather with lakeside windows and vaulted ceiling.
- Level: Main
- Area: 130 Square Feet
- Dimensions: 10 x 13
Family room
- Description: Recreation room complete with a bar and walkout to the lakeside hot tub!
- Level: Basement
- Area: 340 Square Feet
- Dimensions: 20 x 17
Kitchen
- Description: Great space with a large island, double oven, range, pantry, and plenty of natural light.
- Level: Main
- Area: 117 Square Feet
- Dimensions: 9 x 13
Laundry
- Description: Spacious main floor laundry closet with natural light.
- Level: Main
- Area: 21 Square Feet
- Dimensions: 3 x 7
Living room
- Description: Wonderful lake views, with a cozy wood-burning fireplace.
- Level: Main
- Area: 195 Square Feet
- Dimensions: 13 x 15
Other
- Description: Spacious room perfect for hobbies, crafts, workshop, or a bunkroom.
- Level: Basement
- Area: 280 Square Feet
- Dimensions: 14 x 20
Heating
- Dual Fuel/Off Peak, Fireplace(s), Wood, Electric
Appliances
- Included: Water Heater-Electric, Dishwasher, Dryer, Exhaust Fan, Range, Refrigerator, Washer
- Laundry: Main Level, Dryer Hook-Ups, Washer Hookup
Features
- Ceiling Fan(s), Kitchen Island, Natural Woodwork, Vaulted Ceiling(s)
- Doors: Patio Door
- Windows: Energy Windows, Wood Frames
- Basement: Full,Egress Windows,Finished,Walkout,Bedrooms,Family/Rec Room,Utility Room,Washer Hook-Ups,Dryer Hook-Ups
- Number of fireplaces: 1
- Fireplace features: Wood Burning
Interior area
- Total interior livable area: 2,664 sqft
- Finished area above ground: 1,790
- Finished area below ground: 874
Property
Parking
- Total spaces: 4
- Parking features: Gravel, Detached, Multiple, Attic, Electrical Service, Insulation
- Garage spaces: 4
Features
- Patio & porch: Deck, Porch
- Exterior features: Balcony, Dock, Hot Tub
- Has view: Yes
- View description: Inland Lake
- Has water view: Yes
- Water view: Lake
- Waterfront features: Inland Lake, Waterfront Access(Private), Shoreline Characteristics(Gravel, Shore-Accessible, Elevation-Medium, Shore-Beach)
- Body of water: Devil Track
- Frontage length: 104
Lot
- Size: 0.56 Acres
- Dimensions: 230' x 100' x 274' x 104'
- Features: Accessible Shoreline, Landscaped, Tree Coverage - Medium
Details
- Additional structures: Storage Shed, Workshop
- Foundation area: 1056
- Parcel number: 522531020
Construction
Type & style
- Home type: SingleFamily
- Architectural style: Traditional
- Property subtype: Single Family Residence
Materials
- Steel Siding, Frame/Wood
- Foundation: Concrete Perimeter
- Roof: Asphalt Shingle
Condition
- Year built: 1995
Utilities & green energy
- Electric: Arrowhead Electric
- Sewer: Private Sewer
- Water: Private, Drilled
- Utilities for property: Fiber Optic
Community & HOA
HOA
- Has HOA: No
Location
- Region: Grand Marais
Financial & listing details
- Price per square foot: $278/sqft
- Annual tax amount: $4,104
- Date on market: 2/13/2025
- Cumulative days on market: 343 days
- Listing terms: Cash,Conventional
- Road surface type: Paved
Estimated market value
Not available
Estimated sales range
Not available
Not available
Price history
Price history
| Date | Event | Price |
|---|---|---|
| 1/14/2026 | Price change | $739,900-1.1%$278/sqft |
Source: | ||
| 8/17/2025 | Price change | $748,500-2.7%$281/sqft |
Source: | ||
| 6/10/2025 | Price change | $769,500-2%$289/sqft |
Source: | ||
| 5/2/2025 | Price change | $785,000-1.9%$295/sqft |
Source: | ||
| 2/13/2025 | Listed for sale | $799,900+25%$300/sqft |
Source: | ||
Public tax history
Public tax history
Tax history is unavailable.BuyAbility℠ payment
Est. payment
$4,271/mo
Principal & interest
$3525
Property taxes
$487
Home insurance
$259
Climate risks
Neighborhood: 55604
Nearby schools
GreatSchools rating
- 4/10Sawtooth Mountain Elementary SchoolGrades: PK-5Distance: 7.4 mi
- 4/10Cook County Middle SchoolGrades: 6-8Distance: 7.4 mi
- 7/10Cook County Senior High SchoolGrades: 9-12Distance: 7.4 mi



