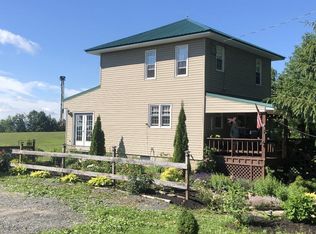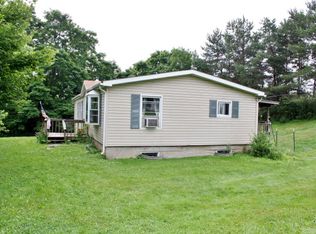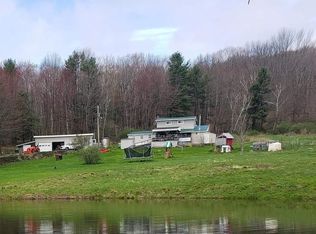Check out this Gorgeous New Listing! A Complete 3 Bedroom, 2 Bath Completely Remodeled all the way through. Featuring a Full Walkout Basement with a game room located in the Country on 2.5 acres with an Attached 2 Car Garage and Large Detached Garage that offers nearly 1400 sq ft of additional workable space for storage or toys.
This property is off market, which means it's not currently listed for sale or rent on Zillow. This may be different from what's available on other websites or public sources.


