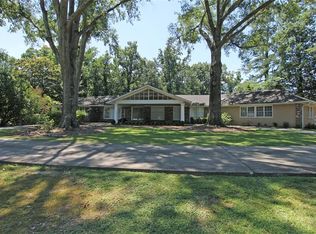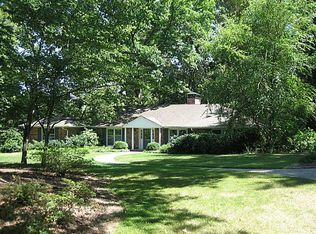Closed
$3,000,000
1480 Mount Paran Rd NW, Atlanta, GA 30327
6beds
7,221sqft
Single Family Residence
Built in 2023
1.33 Acres Lot
$3,248,000 Zestimate®
$415/sqft
$7,903 Estimated rent
Home value
$3,248,000
$2.96M - $3.61M
$7,903/mo
Zestimate® history
Loading...
Owner options
Explore your selling options
What's special
Beautiful new construction home thoughtfully designed by Harrison Design and built by Libi Custom Homes. The beautiful level lot of 1.33 +/- acres offers a porte cochere and stunning custom steel front doors. Entrance foyer leads to formal dining room and study. The light filled chef's kitchen with stone counters, high-end stainless steel appliances in the back of the house opens to the dramatic living room with vaulted ceiling and fireplace. Truly a grand room perfect for entertaining and offers access to the back covered porch. Admired oversized primary bedroom on main offers large dual walk-in closets and luxurious bath. Upper level staircase leads to 3 bedrooms and 2 full baths. The parking is exceptional and includes a large circle driveway, 4 car garage, two of the garages are complete with larger doors + higher ceilings, perfect for lifts. The terrace level is finished which is a rare find in new construction and offers many luxurious amenities for recreation room, media room, gym and plenty of storage, it is also complete with access to the backyard and pool. Minutes away from shopping, restaurants, schools & park. Truly a must see new construction home!
Zillow last checked: 8 hours ago
Listing updated: June 17, 2024 at 07:12am
Listed by:
Bonneau Ansley III 404-906-3161,
Ansley RE | Christie's Int'l RE
Bought with:
Lisa K Robinson, 180341
Engel & Völkers Atlanta
Source: GAMLS,MLS#: 10229848
Facts & features
Interior
Bedrooms & bathrooms
- Bedrooms: 6
- Bathrooms: 8
- Full bathrooms: 5
- 1/2 bathrooms: 3
- Main level bathrooms: 2
- Main level bedrooms: 2
Dining room
- Features: Seats 12+
Kitchen
- Features: Breakfast Area, Breakfast Bar, Breakfast Room, Kitchen Island, Walk-in Pantry
Heating
- Natural Gas, Forced Air
Cooling
- Ceiling Fan(s), Central Air
Appliances
- Included: Gas Water Heater, Dishwasher, Double Oven, Disposal, Indoor Grill, Microwave, Refrigerator
- Laundry: In Basement
Features
- Tray Ceiling(s), Beamed Ceilings, Soaking Tub, Separate Shower, Walk-In Closet(s), Master On Main Level
- Flooring: Hardwood, Carpet
- Basement: Concrete,Daylight,Interior Entry,Exterior Entry,Finished,Full
- Attic: Pull Down Stairs
- Number of fireplaces: 2
- Fireplace features: Basement, Outside, Gas Starter
- Common walls with other units/homes: No Common Walls
Interior area
- Total structure area: 7,221
- Total interior livable area: 7,221 sqft
- Finished area above ground: 7,221
- Finished area below ground: 0
Property
Parking
- Total spaces: 5
- Parking features: Attached, Garage, Kitchen Level
- Has attached garage: Yes
Features
- Levels: Two
- Stories: 2
- Patio & porch: Deck, Patio
- Exterior features: Garden
- Body of water: None
Lot
- Size: 1.33 Acres
- Features: Level, Private
- Residential vegetation: Wooded
Details
- Parcel number: 17 017900050079
Construction
Type & style
- Home type: SingleFamily
- Architectural style: Brick 4 Side,Traditional
- Property subtype: Single Family Residence
Materials
- Other
- Roof: Other
Condition
- New Construction
- New construction: Yes
- Year built: 2023
Utilities & green energy
- Sewer: Public Sewer
- Water: Public
- Utilities for property: Electricity Available, High Speed Internet, Natural Gas Available, Phone Available, Sewer Available, Water Available
Green energy
- Energy efficient items: Appliances
Community & neighborhood
Community
- Community features: Park, Near Public Transport, Walk To Schools, Near Shopping
Location
- Region: Atlanta
- Subdivision: Buckhead
HOA & financial
HOA
- Has HOA: No
- Services included: Other
Other
Other facts
- Listing agreement: Exclusive Right To Sell
Price history
| Date | Event | Price |
|---|---|---|
| 6/14/2024 | Sold | $3,000,000-9%$415/sqft |
Source: | ||
| 5/22/2024 | Pending sale | $3,295,000$456/sqft |
Source: | ||
| 5/15/2024 | Contingent | $3,295,000$456/sqft |
Source: | ||
| 3/21/2024 | Price change | $3,295,000-2.9%$456/sqft |
Source: | ||
| 11/28/2023 | Listed for sale | $3,395,000-4.2%$470/sqft |
Source: | ||
Public tax history
| Year | Property taxes | Tax assessment |
|---|---|---|
| 2024 | $44,058 +295.9% | $1,076,160 +208.5% |
| 2023 | $11,128 -15.9% | $348,840 +6.7% |
| 2022 | $13,235 +2.2% | $327,040 +2.3% |
Find assessor info on the county website
Neighborhood: Mt. Paran - Northside
Nearby schools
GreatSchools rating
- 8/10Jackson Elementary SchoolGrades: PK-5Distance: 0.3 mi
- 6/10Sutton Middle SchoolGrades: 6-8Distance: 2.8 mi
- 8/10North Atlanta High SchoolGrades: 9-12Distance: 1.1 mi
Schools provided by the listing agent
- Elementary: Jackson
- Middle: Sutton
- High: North Atlanta
Source: GAMLS. This data may not be complete. We recommend contacting the local school district to confirm school assignments for this home.
Get a cash offer in 3 minutes
Find out how much your home could sell for in as little as 3 minutes with a no-obligation cash offer.
Estimated market value$3,248,000
Get a cash offer in 3 minutes
Find out how much your home could sell for in as little as 3 minutes with a no-obligation cash offer.
Estimated market value
$3,248,000

