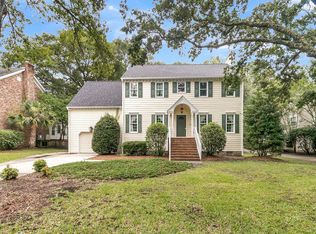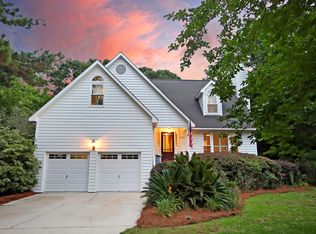Closed
$900,000
1480 Oaklanding Rd, Mount Pleasant, SC 29464
4beds
2,634sqft
Single Family Residence
Built in 1988
0.31 Acres Lot
$1,349,800 Zestimate®
$342/sqft
$4,648 Estimated rent
Home value
$1,349,800
$1.20M - $1.53M
$4,648/mo
Zestimate® history
Loading...
Owner options
Explore your selling options
What's special
**Price improvement** Check recent neighborhood sales to see a significant margin! Bring your creative pallet & make this beauty your very own! A Charleston garden & scenic pond in the center of Mt. Pleasant! Enjoy a variety of waterfowl at their nearby rookery throughout the day! Classic brick home w/hardwood flooring has been meticulously maintained & recently painted. Large, open living area w/woodburning fireplace is versatile as a living area or living/dining. Sunroom w/ceramic flooring has floor to ceiling windows, allowing abundant natural light. Eat-in kitchen has large picture window overlooking semi-private backyard & pond. Upgrades include custom cabinets, granite counter tops, stainless appliances, pantry w/pull out shelving, recessed & under cabinet lighting. All bedrooms &full baths are upstairs. Large master runs from front to back of home w/walk-in closet. Bath has dual bowl vanity & pristine ceramic shower. Laundry is convenient to bedrooms. Versatile loft is great for kids, teens, game, study or additional living! Deck measures approx. 14.5' x 24', perfect for grilling out or entertaining! Crawlspace has been encapsulated. Neighborhood amenities include pool, cabana, basketball, tennis/pickleball & walking trails. List of upgrades & improvements are attached. ** Please note taxes shown are at 6% & will be considerably less with an owner occupant.
Zillow last checked: 8 hours ago
Listing updated: October 27, 2023 at 11:08pm
Listed by:
Carolina One Real Estate 843-779-8660
Bought with:
Carolina One Real Estate
Source: CTMLS,MLS#: 23011732
Facts & features
Interior
Bedrooms & bathrooms
- Bedrooms: 4
- Bathrooms: 3
- Full bathrooms: 2
- 1/2 bathrooms: 1
Heating
- Electric
Cooling
- Central Air
Appliances
- Laundry: Washer Hookup
Features
- Ceiling - Blown, Ceiling Fan(s), Eat-in Kitchen, Formal Living
- Flooring: Carpet, Wood
- Doors: Some Thermal Door(s)
- Windows: Some Thermal Wnd/Doors, Window Treatments
- Number of fireplaces: 1
- Fireplace features: One, Wood Burning
Interior area
- Total structure area: 2,634
- Total interior livable area: 2,634 sqft
Property
Parking
- Total spaces: 2
- Parking features: Garage, Garage Door Opener
- Garage spaces: 2
Features
- Levels: Two
- Stories: 2
- Exterior features: Lawn Irrigation
- Fencing: Wood
- Waterfront features: Pond
Lot
- Size: 0.31 Acres
- Features: Wooded
Details
- Parcel number: 5600900120
- Special conditions: Flood Insurance
Construction
Type & style
- Home type: SingleFamily
- Architectural style: Traditional
- Property subtype: Single Family Residence
Materials
- Brick, Brick Veneer, Cement Siding
- Foundation: Crawl Space
- Roof: Architectural
Condition
- New construction: No
- Year built: 1988
Utilities & green energy
- Sewer: Public Sewer
- Water: Public
- Utilities for property: Dominion Energy, Mt. P. W/S Comm
Community & neighborhood
Community
- Community features: Park, Pool, Tennis Court(s), Trash, Walk/Jog Trails
Location
- Region: Mount Pleasant
- Subdivision: Oakhaven Plantation
Other
Other facts
- Listing terms: Any
Price history
| Date | Event | Price |
|---|---|---|
| 7/24/2025 | Listing removed | $4,800$2/sqft |
Source: Zillow Rentals Report a problem | ||
| 7/16/2025 | Listed for rent | $4,800+6.7%$2/sqft |
Source: Zillow Rentals Report a problem | ||
| 12/1/2023 | Listing removed | -- |
Source: Zillow Rentals Report a problem | ||
| 11/29/2023 | Listed for rent | $4,500$2/sqft |
Source: Zillow Rentals Report a problem | ||
| 11/11/2023 | Listing removed | -- |
Source: Zillow Rentals Report a problem | ||
Public tax history
| Year | Property taxes | Tax assessment |
|---|---|---|
| 2024 | $13,494 +76% | $54,000 +71.9% |
| 2023 | $7,667 +5% | $31,420 |
| 2022 | $7,300 +244% | $31,420 +50% |
Find assessor info on the county website
Neighborhood: 29464
Nearby schools
GreatSchools rating
- 9/10Mamie Whitesides Elementary SchoolGrades: PK-5Distance: 0.8 mi
- 9/10Moultrie Middle SchoolGrades: 6-8Distance: 1.9 mi
- 9/10Charleston Charter for Math and ScienceGrades: 6-12Distance: 6.4 mi
Schools provided by the listing agent
- Elementary: Mamie Whitesides
- Middle: Laing
- High: Wando
Source: CTMLS. This data may not be complete. We recommend contacting the local school district to confirm school assignments for this home.
Get a cash offer in 3 minutes
Find out how much your home could sell for in as little as 3 minutes with a no-obligation cash offer.
Estimated market value$1,349,800
Get a cash offer in 3 minutes
Find out how much your home could sell for in as little as 3 minutes with a no-obligation cash offer.
Estimated market value
$1,349,800

