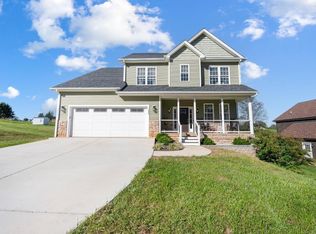This inviting 3-bed, 2.5-bath home in Goode offers an attractive kitchen, an open living room with pitched ceilings, and an attached 2-car garage! The home sits on a nice yard and is located in the sought-after Forest School District. Schools: Otter River Elementary School, Forest Middle School, Jefferson Forest High School
This property is off market, which means it's not currently listed for sale or rent on Zillow. This may be different from what's available on other websites or public sources.

