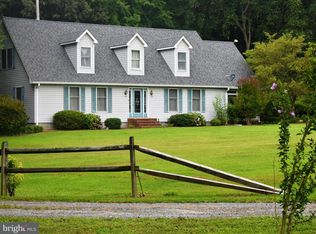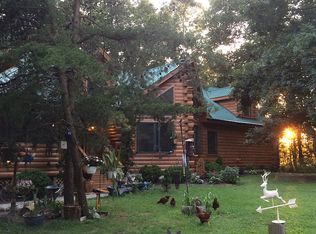Sold for $580,000
$580,000
14800 Day Rd, Goldsboro, MD 21636
4beds
2,590sqft
Single Family Residence
Built in 1992
5 Acres Lot
$597,800 Zestimate®
$224/sqft
$3,285 Estimated rent
Home value
$597,800
Estimated sales range
Not available
$3,285/mo
Zestimate® history
Loading...
Owner options
Explore your selling options
What's special
Country Livin at it's Finest. Lots of Room to Roam on this 5 Acre parcel which includes a Spectacular Home that checks lots of Boxes! First Floor Primary Bedroom with Walk-in Shower, Double sinks & Jetted Jacuzzi Tub. Beautiful Eat-in Kitchen w/ Large Island - which opens to a Dining Area that includes a Wood Burning Stove! Separate laundry Room & Nice size Family Room , 3 Additional Bedrooms on the second Floor With Large Loft and Game room/Office. Tons of Storage in your Walk-on Attic! Did I mention a Enclosed Sunroom, In-Ground Saltwater Pool, Gazebo, Basket Ball Pad and Large Shed /Outbuilding and attached Two Car Garage! Extremely well maintained--- All You need to do is Move in! You can be Vacationing in your own back yard by this Summer! Call today for your private tour!
Zillow last checked: 8 hours ago
Listing updated: June 18, 2024 at 07:46am
Listed by:
Kathleen Brenton 410-829-3430,
Brenton Realty Group
Bought with:
Jenyne Ward, 664617
Patterson-Schwartz Real Estate
Source: Bright MLS,MLS#: MDCM2004234
Facts & features
Interior
Bedrooms & bathrooms
- Bedrooms: 4
- Bathrooms: 3
- Full bathrooms: 2
- 1/2 bathrooms: 1
- Main level bathrooms: 2
- Main level bedrooms: 1
Basement
- Area: 0
Heating
- Heat Pump, Electric, Propane
Cooling
- Heat Pump, Electric
Appliances
- Included: Electric Water Heater
- Laundry: Main Level
Features
- Dry Wall
- Flooring: Hardwood, Carpet, Ceramic Tile
- Doors: Sliding Glass
- Has basement: No
- Has fireplace: No
Interior area
- Total structure area: 2,590
- Total interior livable area: 2,590 sqft
- Finished area above ground: 2,590
- Finished area below ground: 0
Property
Parking
- Total spaces: 6
- Parking features: Garage Faces Side, Attached, Driveway, Off Street
- Attached garage spaces: 2
- Uncovered spaces: 4
Accessibility
- Accessibility features: None
Features
- Levels: Two
- Stories: 2
- Patio & porch: Patio, Porch
- Pool features: Community
- Fencing: Partial,Wood
- Has view: Yes
- View description: Trees/Woods
Lot
- Size: 5 Acres
- Features: Rural
Details
- Additional structures: Above Grade, Below Grade, Outbuilding
- Parcel number: 0602026422
- Zoning: R
- Special conditions: Standard
Construction
Type & style
- Home type: SingleFamily
- Architectural style: Contemporary
- Property subtype: Single Family Residence
Materials
- Vinyl Siding
- Foundation: Crawl Space
- Roof: Shingle
Condition
- Very Good
- New construction: No
- Year built: 1992
Utilities & green energy
- Sewer: Private Septic Tank
- Water: Well
Community & neighborhood
Location
- Region: Goldsboro
- Subdivision: None Available
Other
Other facts
- Listing agreement: Exclusive Right To Sell
- Ownership: Fee Simple
- Road surface type: Paved
Price history
| Date | Event | Price |
|---|---|---|
| 6/18/2024 | Sold | $580,000-3.2%$224/sqft |
Source: | ||
| 6/12/2024 | Pending sale | $599,000$231/sqft |
Source: | ||
| 5/18/2024 | Contingent | $599,000$231/sqft |
Source: | ||
| 5/8/2024 | Listed for sale | $599,000+14.1%$231/sqft |
Source: | ||
| 3/31/2022 | Sold | $525,000$203/sqft |
Source: | ||
Public tax history
| Year | Property taxes | Tax assessment |
|---|---|---|
| 2025 | $5,033 +11.7% | $455,433 +10.3% |
| 2024 | $4,508 +9.3% | $412,800 +9.3% |
| 2023 | $4,123 +10.3% | $377,533 -8.5% |
Find assessor info on the county website
Neighborhood: 21636
Nearby schools
GreatSchools rating
- 5/10Ridgely Elementary SchoolGrades: PK-5Distance: 4.6 mi
- 4/10Lockerman Middle SchoolGrades: 6-8Distance: 8.7 mi
- 4/10North Caroline High SchoolGrades: 9-12Distance: 7.3 mi
Schools provided by the listing agent
- District: Caroline County Public Schools
Source: Bright MLS. This data may not be complete. We recommend contacting the local school district to confirm school assignments for this home.

Get pre-qualified for a loan
At Zillow Home Loans, we can pre-qualify you in as little as 5 minutes with no impact to your credit score.An equal housing lender. NMLS #10287.

