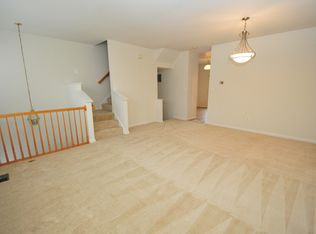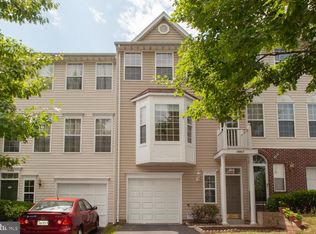Sold for $630,000
$630,000
14801 Edman Rd, Centreville, VA 20121
3beds
1,780sqft
Townhouse
Built in 1996
2,864 Square Feet Lot
$644,100 Zestimate®
$354/sqft
$2,876 Estimated rent
Home value
$644,100
$599,000 - $689,000
$2,876/mo
Zestimate® history
Loading...
Owner options
Explore your selling options
What's special
The gorgeous END unit renovated with an OPEN floor plan is available for you to consider as your new home. Don't miss out on this home in a PERFECT LOCATION to take advantage of lower interest rate and less competition! The home gets plenty of light throughout. When you enter through the main entrance with transom window and a side light, the property opens to a two-story foyer. The ground level includes a spacious family room, a half bath, laundry, garage entrance, and backyard access. As you go upstairs, you'll notice the detail on the stairs, where the edges are lighter to deter you from misstepping. Throughout the house, you will see beautiful floors. Beautiful, unique hardwood floors on the 2nd and 3rd levels, tile for the entrance, and LVP for the lower level. The home's main level is open from front to back, allowing you to be part of the activity on the whole floor. The kitchen is all white and has stainless steel appliances. It also houses a 6-foot-wide island with a seating area along the side. A quartz countertop is used throughout the kitchen. You will appreciate windows on three sides of the main level's walls, which is one of the advantages of an end unit. The third level has three bedrooms and two full bathrooms. All bedrooms have large windows, hardwood floors, and a ceiling fan. The bathrooms are beautifully renovated! Another bonus: The stairs from the expansive deck conveniently connect you to the patio on the lower level. No other townhomes facing the backyard for privacy! The home's updates include a new roof in 2022, a deck remodel in 2023, an HVAC in 2024, a water heater in 2021, Sliding door to the deck 2020, wooden floors in 2017, New bathrooms in 2017, and a Kitchen in 2017. New Garage Door READY TO MOVE IN! The HOA includes a Pool, Tennis courts, a playground, and more. It is located conveniently off Route 29 and close to 66. A nice trail, gas station, and Library are just around the corner. All the international supermarkets and various restaurants are within a 10-minute drive: HMart, Lotte, Giants, Lidle, Trader Joe's, Khan Super, and more! Do not miss out!!
Zillow last checked: 8 hours ago
Listing updated: November 02, 2024 at 02:11am
Listed by:
Yon Chung 703-479-0095,
Keller Williams Realty
Bought with:
Sophie Kang, 5010226
Samson Properties
Source: Bright MLS,MLS#: VAFX2206318
Facts & features
Interior
Bedrooms & bathrooms
- Bedrooms: 3
- Bathrooms: 4
- Full bathrooms: 2
- 1/2 bathrooms: 2
- Main level bathrooms: 1
Basement
- Area: 460
Heating
- Forced Air, Natural Gas
Cooling
- Ceiling Fan(s), Central Air, Electric
Appliances
- Included: Dishwasher, Disposal, Refrigerator, Washer, Oven/Range - Gas, Ice Maker, Dryer, Range Hood, Stainless Steel Appliance(s), Water Heater, Gas Water Heater
- Laundry: Dryer In Unit, Washer In Unit, Laundry Room
Features
- Kitchen Island, Eat-in Kitchen, Kitchen - Table Space, Combination Dining/Living, Primary Bath(s), Upgraded Countertops, Wainscotting, Recessed Lighting, Open Floorplan, Bathroom - Walk-In Shower, Breakfast Area, Built-in Features, Ceiling Fan(s), Combination Kitchen/Dining, Combination Kitchen/Living, Family Room Off Kitchen, Pantry, Dry Wall, 2 Story Ceilings
- Flooring: Wood
- Windows: Double Hung, Energy Efficient, Window Treatments
- Basement: Full,Finished,Garage Access,Heated,Interior Entry,Exterior Entry,Walk-Out Access,Windows
- Has fireplace: No
Interior area
- Total structure area: 1,780
- Total interior livable area: 1,780 sqft
- Finished area above ground: 1,320
- Finished area below ground: 460
Property
Parking
- Total spaces: 3
- Parking features: Garage Faces Front, Garage Door Opener, Inside Entrance, Asphalt, Attached, Driveway
- Attached garage spaces: 1
- Uncovered spaces: 2
Accessibility
- Accessibility features: None
Features
- Levels: Three
- Stories: 3
- Patio & porch: Deck, Patio
- Pool features: Community
- Fencing: Full
Lot
- Size: 2,864 sqft
- Features: Corner Lot
Details
- Additional structures: Above Grade, Below Grade
- Parcel number: 0642 07 0055A
- Zoning: 308
- Special conditions: Standard
Construction
Type & style
- Home type: Townhouse
- Architectural style: Traditional
- Property subtype: Townhouse
Materials
- Combination, Brick
- Foundation: Slab
Condition
- New construction: No
- Year built: 1996
- Major remodel year: 2016
Utilities & green energy
- Sewer: Public Sewer
- Water: Public
Community & neighborhood
Location
- Region: Centreville
- Subdivision: Lee Overlook
HOA & financial
HOA
- Has HOA: Yes
- HOA fee: $100 monthly
- Amenities included: Basketball Court, Pool, Tennis Court(s), Tot Lots/Playground, Common Grounds
- Services included: Snow Removal, Pool(s), Insurance, Trash
- Association name: LEE OVER LOOK
Other
Other facts
- Listing agreement: Exclusive Agency
- Ownership: Fee Simple
Price history
| Date | Event | Price |
|---|---|---|
| 11/10/2024 | Listing removed | $2,900$2/sqft |
Source: Bright MLS #VAFX2208780 Report a problem | ||
| 11/1/2024 | Listed for rent | $2,900$2/sqft |
Source: Bright MLS #VAFX2208780 Report a problem | ||
| 10/31/2024 | Sold | $630,000$354/sqft |
Source: | ||
| 10/30/2024 | Pending sale | $630,000$354/sqft |
Source: | ||
| 10/21/2024 | Contingent | $630,000$354/sqft |
Source: | ||
Public tax history
| Year | Property taxes | Tax assessment |
|---|---|---|
| 2025 | $6,563 +7.4% | $567,740 +7.7% |
| 2024 | $6,109 +8.6% | $527,320 +5.8% |
| 2023 | $5,625 +5.6% | $498,450 +7% |
Find assessor info on the county website
Neighborhood: 20121
Nearby schools
GreatSchools rating
- 5/10Bull Run Elementary SchoolGrades: PK-6Distance: 1 mi
- 5/10Liberty Middle SchoolGrades: 7-8Distance: 2.9 mi
- 5/10Centreville High SchoolGrades: 9-12Distance: 2.6 mi
Schools provided by the listing agent
- Elementary: Bull Run
- Middle: Liberty
- High: Centreville
- District: Fairfax County Public Schools
Source: Bright MLS. This data may not be complete. We recommend contacting the local school district to confirm school assignments for this home.
Get a cash offer in 3 minutes
Find out how much your home could sell for in as little as 3 minutes with a no-obligation cash offer.
Estimated market value$644,100
Get a cash offer in 3 minutes
Find out how much your home could sell for in as little as 3 minutes with a no-obligation cash offer.
Estimated market value
$644,100

