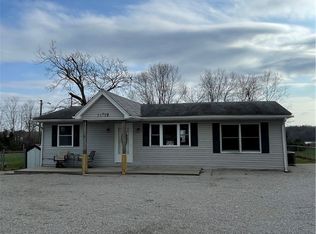Sold for $245,000
$245,000
14802 Gum Corner Road, Otisco, IN 47163
3beds
1,740sqft
Manufactured Home, Single Family Residence
Built in 1993
2.66 Acres Lot
$320,500 Zestimate®
$141/sqft
$1,837 Estimated rent
Home value
$320,500
$301,000 - $343,000
$1,837/mo
Zestimate® history
Loading...
Owner options
Explore your selling options
What's special
Looking for the Perfect rural and private setting for your Family home on Land with a Pond and country views? This property captivates the ideal blend of modern country living and serenity. Welcoming you to this spacious and Inviting 3 bedroom, 2 Full Bath, over 1700 SQFT newly updated Modern ranch style home located in a quaint peaceful surrounding of nature, ponds, woods, and farmland that is just minutes from the prosperous town of Charlestown! Besides the beautiful setting, You’ll love all the new features this home has to offer. The covered front porch, new modern white siding, new gutters, Brand new Roof, new HVAC, new windows, the spacious living room with cozy gas fireplace and natural lighting, Built-in Bookcases, ceiling fans, updated modern bathrooms and you’ll love the white stylish kitchen with new countertops, all appliances stay to include refrigerator, new dishwasher, range/oven, microwave, garbage disposal, washer and dryer, new farm sink, new faucets, freshly painted throughout with new light fixtures/ceiling fans, and All new flooring! This home also offers a 40X30 Pole Barn, Concrete driveway, 2 car attached garage, and almost 2.7 Acres with your own private pond and peaceful backyard setting. Embrace the opportunity to make this magnificent home yours today. Schedule your appointment before it goes pending.
Zillow last checked: 8 hours ago
Listing updated: March 23, 2024 at 07:59am
Listed by:
Claudia Fritzinger,
Starlight Real Estate
Bought with:
Allese Veteto, RB23002236
Ward Realty Services
Jeremy L Ward, RB14035695
Ward Realty Services
Source: SIRA,MLS#: 2023012363 Originating MLS: Southern Indiana REALTORS Association
Originating MLS: Southern Indiana REALTORS Association
Facts & features
Interior
Bedrooms & bathrooms
- Bedrooms: 3
- Bathrooms: 2
- Full bathrooms: 2
Bedroom
- Level: First
Bedroom
- Level: First
Bedroom
- Level: First
Dining room
- Level: First
Other
- Level: First
Other
- Level: First
Kitchen
- Level: First
Living room
- Level: First
Other
- Description: Laundry
- Level: First
Heating
- Forced Air
Cooling
- Central Air
Appliances
- Included: Dryer, Dishwasher, Microwave, Oven, Range, Refrigerator, Washer
- Laundry: Main Level, Laundry Room
Features
- Ceiling Fan(s), Bath in Primary Bedroom, Main Level Primary, Mud Room, Split Bedrooms, Utility Room, Vaulted Ceiling(s)
- Has basement: No
- Number of fireplaces: 1
- Fireplace features: Gas
Interior area
- Total structure area: 1,740
- Total interior livable area: 1,740 sqft
- Finished area above ground: 1,740
- Finished area below ground: 0
Property
Parking
- Total spaces: 2
- Parking features: Attached, Barn, Garage
- Attached garage spaces: 2
Features
- Levels: One
- Stories: 1
- Patio & porch: Covered, Porch
- Exterior features: Landscaping, Porch
- Has view: Yes
- View description: Park/Greenbelt
Lot
- Size: 2.66 Acres
- Features: Dead End
Details
- Additional structures: Garage(s), Pole Barn
- Parcel number: 100219300015000003
- Zoning: Residential
- Zoning description: Residential
- Special conditions: Relocation
Construction
Type & style
- Home type: SingleFamily
- Architectural style: One Story,Manufactured Home
- Property subtype: Manufactured Home, Single Family Residence
Materials
- Vinyl Siding
- Foundation: Block
Condition
- Resale
- New construction: No
- Year built: 1993
Utilities & green energy
- Sewer: Septic Tank
- Water: Connected, Public
Community & neighborhood
Location
- Region: Otisco
Other
Other facts
- Body type: Double Wide
- Listing terms: Cash,Conventional,FHA,VA Loan
- Road surface type: Paved, Gravel
Price history
| Date | Event | Price |
|---|---|---|
| 3/22/2024 | Sold | $245,000-9.2%$141/sqft |
Source: | ||
| 2/15/2024 | Pending sale | $269,900$155/sqft |
Source: | ||
| 2/13/2024 | Price change | $269,900-1.8%$155/sqft |
Source: | ||
| 2/7/2024 | Price change | $274,900-1.8%$158/sqft |
Source: | ||
| 2/1/2024 | Price change | $279,900-1.8%$161/sqft |
Source: | ||
Public tax history
| Year | Property taxes | Tax assessment |
|---|---|---|
| 2024 | $5,004 +14.4% | $235,900 -22.4% |
| 2023 | $4,375 +19.9% | $303,900 +15.3% |
| 2022 | $3,650 +5.5% | $263,500 +20.6% |
Find assessor info on the county website
Neighborhood: 47163
Nearby schools
GreatSchools rating
- NAPleasant Ridge Elementary SchoolGrades: PK-2Distance: 4.7 mi
- 8/10Charlestown Middle SchoolGrades: 6-8Distance: 6.3 mi
- 5/10Charlestown Senior High SchoolGrades: 9-12Distance: 4.9 mi
Get pre-qualified for a loan
At Zillow Home Loans, we can pre-qualify you in as little as 5 minutes with no impact to your credit score.An equal housing lender. NMLS #10287.
