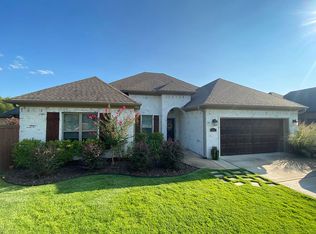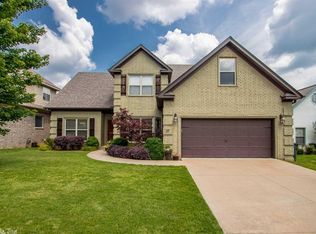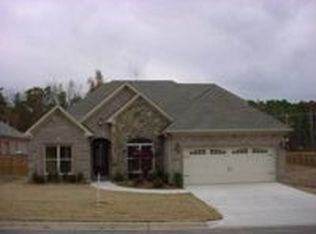Closed
$375,000
14805 Pride Valley Rd, Little Rock, AR 72223
4beds
2,185sqft
Single Family Residence
Built in 2010
6,534 Square Feet Lot
$381,500 Zestimate®
$172/sqft
$2,426 Estimated rent
Home value
$381,500
$336,000 - $435,000
$2,426/mo
Zestimate® history
Loading...
Owner options
Explore your selling options
What's special
Welcome to 14805 Pride Valley, a charming home in the heart of West Little Rock, Kanis Creek. You are going to love being just minutes away from all the vibrant dining and shopping activities of The Promenade at Chenal, Pleasant Ridge Shopping Center, Bowman Curve and all that WLR offers! This meticulously maintained home boasts numerous upgrades to enhance your lifestyle and pocket-book! Just SOME of the features include a new roof, first floor air conditioning system/2022, garbage disposal/2019, dishwasher/2023 and Murphy bed. A jaw-dropping feature of this home is the fully paid-off solar panels! Be sure to ask your Agent about how you can potentially be saving hundreds of dollars every month with minimal (or even zero) electric bills along with a two-year net metering reimbursement. The open floor plan, eat-in kitchen, formal dining room and beverage station are ideal for entertainment. Don’t miss this stylish showboat and experience a home that’s been lovingly cared for and upgraded with modern savings and comforts in mind!!
Zillow last checked: 8 hours ago
Listing updated: June 30, 2025 at 12:22pm
Listed by:
Dana Patterson-Sims 501-786-2651,
RE501 Partners
Bought with:
Sierra R Richmond, AR
CBRPM Group
Source: CARMLS,MLS#: 25019580
Facts & features
Interior
Bedrooms & bathrooms
- Bedrooms: 4
- Bathrooms: 3
- Full bathrooms: 3
Dining room
- Features: Separate Dining Room, Eat-in Kitchen, Breakfast Bar
Heating
- Natural Gas, Zoned
Cooling
- Electric
Appliances
- Included: Microwave, Gas Range, Dishwasher, Disposal, Refrigerator, Plumbed For Ice Maker, Gas Water Heater
- Laundry: Laundry Room
Features
- Walk-in Shower, Breakfast Bar, Granite Counters, Sheet Rock, Sheet Rock Ceiling, Guest Bedroom/Main Lv, 3 Bedrooms Same Level
- Flooring: Carpet, Wood, Tile
- Doors: Insulated Doors
- Windows: Insulated Windows
- Has fireplace: Yes
- Fireplace features: Factory Built, Gas Starter
Interior area
- Total structure area: 2,185
- Total interior livable area: 2,185 sqft
Property
Parking
- Total spaces: 2
- Parking features: Garage, Two Car, Garage Door Opener
- Has garage: Yes
Features
- Levels: One and One Half
- Stories: 1
- Patio & porch: Patio
- Fencing: Full,Wood
Lot
- Size: 6,534 sqft
- Features: Level, Subdivided, Lawn Sprinkler
Details
- Parcel number: 44L0760704900
Construction
Type & style
- Home type: SingleFamily
- Architectural style: Traditional
- Property subtype: Single Family Residence
Materials
- Brick
- Foundation: Slab
- Roof: Shingle
Condition
- New construction: No
- Year built: 2010
Utilities & green energy
- Electric: Elec-Municipal (+Entergy)
- Gas: Gas-Natural
- Sewer: Public Sewer
- Water: Public
- Utilities for property: Natural Gas Connected
Green energy
- Energy efficient items: Doors, Other (see remarks)
Community & neighborhood
Security
- Security features: Smoke Detector(s)
Community
- Community features: Mandatory Fee
Location
- Region: Little Rock
- Subdivision: KANIS CREEK
HOA & financial
HOA
- Has HOA: Yes
- HOA fee: $190 annually
- Services included: Maintenance Grounds
Other
Other facts
- Listing terms: VA Loan,FHA,Conventional,Cash
- Road surface type: Paved
Price history
| Date | Event | Price |
|---|---|---|
| 6/27/2025 | Sold | $375,000-6%$172/sqft |
Source: | ||
| 6/18/2025 | Contingent | $399,000$183/sqft |
Source: | ||
| 5/19/2025 | Listed for sale | $399,000$183/sqft |
Source: | ||
| 5/16/2025 | Listing removed | $399,000$183/sqft |
Source: | ||
| 4/13/2025 | Price change | $399,000-1.5%$183/sqft |
Source: | ||
Public tax history
| Year | Property taxes | Tax assessment |
|---|---|---|
| 2024 | $3,859 +3.8% | $60,014 +3.8% |
| 2023 | $3,719 +9.1% | $57,840 +9.1% |
| 2022 | $3,409 +9.2% | $53,020 +10% |
Find assessor info on the county website
Neighborhood: Rock Creek
Nearby schools
GreatSchools rating
- 9/10Baker Interdistrict Elementary SchoolGrades: PK-5Distance: 0.1 mi
- 8/10Joe T. Robinson Middle SchoolGrades: 6-8Distance: 5.5 mi
- 4/10Joe T. Robinson High SchoolGrades: 9-12Distance: 5.8 mi
Schools provided by the listing agent
- Elementary: Baker
- Middle: Joe T Robinson
- High: Joe T Robinson
Source: CARMLS. This data may not be complete. We recommend contacting the local school district to confirm school assignments for this home.
Get pre-qualified for a loan
At Zillow Home Loans, we can pre-qualify you in as little as 5 minutes with no impact to your credit score.An equal housing lender. NMLS #10287.
Sell for more on Zillow
Get a Zillow Showcase℠ listing at no additional cost and you could sell for .
$381,500
2% more+$7,630
With Zillow Showcase(estimated)$389,130


