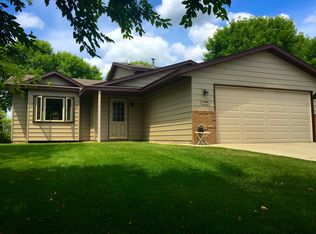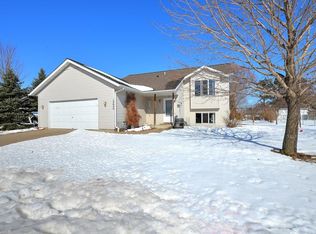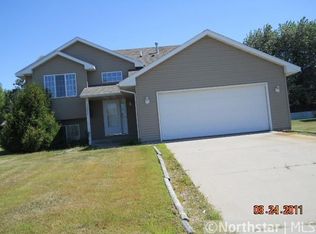Closed
$299,000
14807 Hillcrest Rd SE, Becker, MN 55308
3beds
2,278sqft
Single Family Residence
Built in 1993
0.3 Acres Lot
$319,800 Zestimate®
$131/sqft
$2,553 Estimated rent
Home value
$319,800
$304,000 - $336,000
$2,553/mo
Zestimate® history
Loading...
Owner options
Explore your selling options
What's special
Beautifully updated and completely move- in ready rambler. 3 bedrooms on 1 level, fenced in backyard, in a wonderful school district. Open floorplan, vaulted ceilings, and natural light from the moment you walk in. Kitchen boasts granite countertops, backsplash and newer appliances. Updates include new roof in 2022, fresh paint throughout the home including ceilings, trim, doors, and walls, new tile flooring, and granite bathroom sinks. New furnace and water heater in 2018 will keep you cozy all winter long and a Wi-Fi thermostat that gives you the luxury and convenience of controlling you homes temperature remotely! Mature trees throughout the lot providing endless summer shade. Irrigation system with 4 zones covering the property.
Zillow last checked: 8 hours ago
Listing updated: July 04, 2024 at 11:08pm
Listed by:
Michelle Lauzon-Snyder 612-423-6563,
Real Estate Masters, Ltd.
Bought with:
Steven Vaught
Kris Lindahl Real Estate
Source: NorthstarMLS as distributed by MLS GRID,MLS#: 6359892
Facts & features
Interior
Bedrooms & bathrooms
- Bedrooms: 3
- Bathrooms: 2
- Full bathrooms: 2
Bedroom 1
- Level: Main
- Area: 156 Square Feet
- Dimensions: 12 X 13
Bedroom 2
- Level: Main
- Area: 120 Square Feet
- Dimensions: 12 X 10
Bedroom 3
- Level: Main
- Area: 100 Square Feet
- Dimensions: 10 X 10
Dining room
- Level: Main
- Area: 168 Square Feet
- Dimensions: 14 X 12
Family room
- Level: Lower
- Area: 286 Square Feet
- Dimensions: 13 X 22
Kitchen
- Level: Main
- Area: 64 Square Feet
- Dimensions: 8 X 8
Laundry
- Level: Lower
- Area: 105 Square Feet
- Dimensions: 15 X 7
Living room
- Level: Main
- Area: 270 Square Feet
- Dimensions: 15 X 18
Other
- Level: Lower
- Area: 132 Square Feet
- Dimensions: 12 X 11
Office
- Level: Lower
- Area: 132 Square Feet
- Dimensions: 12 X 11
Other
- Level: Main
- Area: 120 Square Feet
- Dimensions: 12 X 10
Heating
- Forced Air
Cooling
- Central Air
Appliances
- Included: Dishwasher, Dryer, Microwave, Range, Refrigerator, Stainless Steel Appliance(s), Washer
Features
- Basement: Finished,Storage Space
- Has fireplace: No
Interior area
- Total structure area: 2,278
- Total interior livable area: 2,278 sqft
- Finished area above ground: 1,208
- Finished area below ground: 1,070
Property
Parking
- Total spaces: 2
- Parking features: Attached, Garage Door Opener
- Attached garage spaces: 2
- Has uncovered spaces: Yes
- Details: Garage Dimensions (22 X 27)
Accessibility
- Accessibility features: None
Features
- Levels: One
- Stories: 1
- Patio & porch: Rear Porch
- Fencing: Chain Link
Lot
- Size: 0.30 Acres
- Dimensions: 130 x 100
Details
- Foundation area: 1208
- Parcel number: 604150120
- Zoning description: Residential-Single Family
Construction
Type & style
- Home type: SingleFamily
- Property subtype: Single Family Residence
Materials
- Vinyl Siding
- Roof: Asphalt
Condition
- Age of Property: 31
- New construction: No
- Year built: 1993
Utilities & green energy
- Electric: 100 Amp Service, Power Company: Connexus Energy
- Gas: Natural Gas
- Sewer: City Sewer/Connected
- Water: City Water/Connected
Community & neighborhood
Location
- Region: Becker
- Subdivision: Rivers Edge
HOA & financial
HOA
- Has HOA: No
Price history
| Date | Event | Price |
|---|---|---|
| 6/30/2023 | Sold | $299,000$131/sqft |
Source: | ||
| 5/20/2023 | Pending sale | $299,000$131/sqft |
Source: | ||
| 5/11/2023 | Listed for sale | $299,000+50.3%$131/sqft |
Source: | ||
| 8/20/2018 | Sold | $199,000+2.1%$87/sqft |
Source: | ||
| 7/20/2018 | Pending sale | $195,000$86/sqft |
Source: Edina Realty, Inc., a Berkshire Hathaway affiliate #4971264 Report a problem | ||
Public tax history
| Year | Property taxes | Tax assessment |
|---|---|---|
| 2024 | $3,550 +6.6% | $267,261 -4% |
| 2023 | $3,330 +16.6% | $278,533 +8% |
| 2022 | $2,856 +13.7% | $257,823 +44.1% |
Find assessor info on the county website
Neighborhood: 55308
Nearby schools
GreatSchools rating
- 5/10Becker Intermediate Elementary SchoolGrades: 3-5Distance: 0.9 mi
- 7/10Becker Middle SchoolGrades: 6-8Distance: 1.1 mi
- 9/10Becker Senior High SchoolGrades: 9-12Distance: 1 mi

Get pre-qualified for a loan
At Zillow Home Loans, we can pre-qualify you in as little as 5 minutes with no impact to your credit score.An equal housing lender. NMLS #10287.
Sell for more on Zillow
Get a free Zillow Showcase℠ listing and you could sell for .
$319,800
2% more+ $6,396
With Zillow Showcase(estimated)
$326,196

