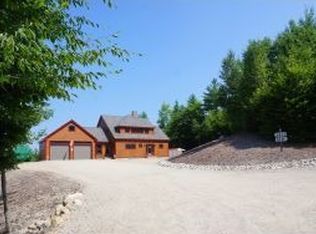Closed
Listed by:
Steve Anderson,
Pinkham Real Estate 603-356-5425
Bought with: Badger Peabody & Smith Realty
$1,200,000
1481 Eaton Road, Conway, NH 03813
3beds
2,660sqft
Single Family Residence
Built in 2005
5.3 Acres Lot
$1,230,900 Zestimate®
$451/sqft
$3,480 Estimated rent
Home value
$1,230,900
$1.02M - $1.48M
$3,480/mo
Zestimate® history
Loading...
Owner options
Explore your selling options
What's special
Breathtaking panoramic views from Mt. Washington to Mt. Chocorua and beyond! This luxurious cedar log home in Conway showcases massive Adirondack-style windows that frame the commanding mountain vistas. The expansive primary suite features a sitting area and two private balconies—perfect for taking in the scenery. The chef’s kitchen boasts handcrafted cabinetry and opens seamlessly to the main living space and those spectacular views. The finished walk-out lower level includes a wet bar, offering an ideal space for entertaining. After a day of outdoor adventure, cozy up to the stunning custom stone fireplace, or gather year-round around the outdoor granite firepit. A large wraparound deck offers plenty of room for hosting guests or enjoying alfresco dining with the mountains as your backdrop. Home being sold turnkey furnished, just bring your toothbrush! With countless custom details throughout, this remarkable home is ideally located near multiple ski resorts, as well as the shopping, dining, and nightlife of North Conway—plus all the activities the Mount Washington Valley has to offer. Thinking about an investment?- this property has a projected rental income of over $110,000! Be sure to check out the Virtual Tour for additional photos! OPEN HOUSE Sunday 7/20 12-2
Zillow last checked: 8 hours ago
Listing updated: August 29, 2025 at 11:01am
Listed by:
Steve Anderson,
Pinkham Real Estate 603-356-5425
Bought with:
Kathleen Sullivan Head
Badger Peabody & Smith Realty
Source: PrimeMLS,MLS#: 5041395
Facts & features
Interior
Bedrooms & bathrooms
- Bedrooms: 3
- Bathrooms: 4
- Full bathrooms: 1
- 3/4 bathrooms: 2
- 1/2 bathrooms: 1
Heating
- Baseboard, Heat Pump, Hot Water, Mini Split
Cooling
- Mini Split
Features
- Basement: Partially Finished,Walk-Out Access
Interior area
- Total structure area: 2,660
- Total interior livable area: 2,660 sqft
- Finished area above ground: 1,890
- Finished area below ground: 770
Property
Parking
- Parking features: Shared Driveway, Crushed Stone
Features
- Levels: 3
- Stories: 3
- Has view: Yes
- Frontage length: Road frontage: 284
Lot
- Size: 5.30 Acres
- Features: Views, Near Skiing
Details
- Parcel number: CNWYM291B2L3
- Zoning description: residential
Construction
Type & style
- Home type: SingleFamily
- Architectural style: Adirondack
- Property subtype: Single Family Residence
Materials
- Log Home
- Foundation: Concrete
- Roof: Architectural Shingle
Condition
- New construction: No
- Year built: 2005
Utilities & green energy
- Electric: 200+ Amp Service, Circuit Breakers, Generator
- Sewer: Private Sewer, Septic Tank
- Utilities for property: Cable at Site
Community & neighborhood
Location
- Region: Center Conway
Price history
| Date | Event | Price |
|---|---|---|
| 8/29/2025 | Sold | $1,200,000-4%$451/sqft |
Source: | ||
| 8/26/2025 | Contingent | $1,250,000$470/sqft |
Source: | ||
| 7/15/2025 | Price change | $1,250,000-7.4%$470/sqft |
Source: | ||
| 5/16/2025 | Listed for sale | $1,350,000+190.3%$508/sqft |
Source: | ||
| 1/29/2016 | Sold | $465,000-6.8%$175/sqft |
Source: | ||
Public tax history
| Year | Property taxes | Tax assessment |
|---|---|---|
| 2024 | $7,713 +10.9% | $637,400 |
| 2023 | $6,954 -4.8% | $637,400 +57.7% |
| 2022 | $7,302 +4.2% | $404,300 |
Find assessor info on the county website
Neighborhood: 03813
Nearby schools
GreatSchools rating
- 5/10Pine Tree Elementary SchoolGrades: K-6Distance: 3.6 mi
- 7/10A. Crosby Kennett Middle SchoolGrades: 7-8Distance: 3.2 mi
- 4/10Kennett High SchoolGrades: 9-12Distance: 4.3 mi

Get pre-qualified for a loan
At Zillow Home Loans, we can pre-qualify you in as little as 5 minutes with no impact to your credit score.An equal housing lender. NMLS #10287.
