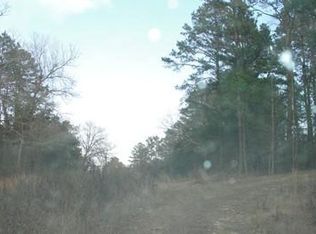Water front property featuring a beautiful red brick home with 3 Br, 2.5 Ba, an office, great room, dining room, kitchen and breakfast area. really large bedrooms, covered long porch, and large work shop with 2 overhead doors and an inlaw area; 3 Pellet stoves with one in home, one in workshop & one in inlaw1/4; this is a must see charmer.
This property is off market, which means it's not currently listed for sale or rent on Zillow. This may be different from what's available on other websites or public sources.
