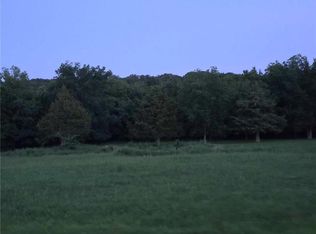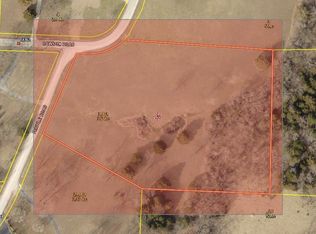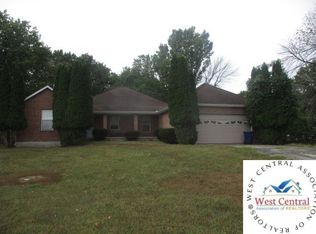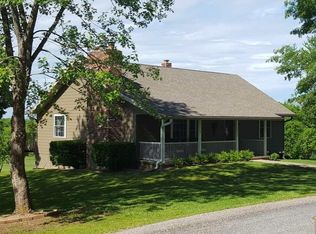Sold
Price Unknown
14813 Dawson Rd, Warsaw, MO 65355
3beds
2,472sqft
Single Family Residence
Built in 1996
2.9 Acres Lot
$408,900 Zestimate®
$--/sqft
$2,536 Estimated rent
Home value
$408,900
Estimated sales range
Not available
$2,536/mo
Zestimate® history
Loading...
Owner options
Explore your selling options
What's special
If you're seeking a peaceful retreat just minutes from multiple boat launches, this is the perfect home for you! Enjoy the convenience of all-paved roads leading to your serene, spacious property. This beautiful 3-bedroom, 3 1/2-bath home offers comfortable main-level living with plenty of room to grow. Situated on 2.9 acres, it features a full unfinished basement with a bonus room ideal for a 4th bedroom, office, or playroom. The basement also includes a large workshop area and a spacious garage that can accommodate multiple cars.
In addition to the basement garage, there's a generous 2-car side-entry garage with extra space for tools and storage, as well as a large shed for even more convenience. A cozy Florida room with opening vinyl windows lets you enjoy the outdoors in any season, making it the perfect spot to relax year-round.
Inside, the large kitchen is perfect for family meals, and the adjacent formal dining room offers additional space for entertaining. The kitchen overlooks the living room, so you're always connected with family and guests while preparing meals or unwinding in the living area.
This home is fully electric, and the gas fireplace provides a cozy ambiance. The seller has just filled the gas tank, so it's ready to keep you warm this season.
With a spacious layout, fantastic storage options, and proximity to recreational activities, this home is an absolute must-see! Schedule your tour today!
Zillow last checked: 8 hours ago
Listing updated: June 19, 2025 at 03:39pm
Listing Provided by:
Sherry Graham 660-909-3152,
RE/MAX Premier Properties,
Saundra Hendricks 816-799-7979,
RE/MAX Premier Properties
Bought with:
RE/MAX Premier Properties
Source: Heartland MLS as distributed by MLS GRID,MLS#: 2518874
Facts & features
Interior
Bedrooms & bathrooms
- Bedrooms: 3
- Bathrooms: 4
- Full bathrooms: 3
- 1/2 bathrooms: 1
Dining room
- Description: Breakfast Area,Formal
Heating
- Electric, Heat Pump
Cooling
- Electric, Heat Pump
Appliances
- Included: Dishwasher, Freezer, Humidifier, Refrigerator, Built-In Electric Oven, Water Softener
- Laundry: Electric Dryer Hookup, Main Level
Features
- Ceiling Fan(s), Vaulted Ceiling(s), Walk-In Closet(s)
- Flooring: Carpet, Wood
- Doors: Storm Door(s)
- Windows: Skylight(s)
- Basement: Full,Garage Entrance,Unfinished
- Number of fireplaces: 1
- Fireplace features: Family Room, Gas
Interior area
- Total structure area: 2,472
- Total interior livable area: 2,472 sqft
- Finished area above ground: 2,472
Property
Parking
- Total spaces: 4
- Parking features: Attached, Basement, Detached, Garage Door Opener, Garage Faces Side
- Attached garage spaces: 4
Features
- Patio & porch: Deck, Covered, Porch
- Spa features: Bath
Lot
- Size: 2.90 Acres
- Features: Acreage, Corner Lot
Details
- Additional structures: Shed(s)
- Parcel number: 137.126000002004.000
- Other equipment: Satellite Dish
Construction
Type & style
- Home type: SingleFamily
- Property subtype: Single Family Residence
Materials
- Vinyl Siding
- Roof: Composition
Condition
- Year built: 1996
Utilities & green energy
- Sewer: Septic Tank
- Water: Private, Well
Community & neighborhood
Security
- Security features: Smoke Detector(s)
Location
- Region: Warsaw
- Subdivision: Other
HOA & financial
HOA
- Has HOA: Yes
- HOA fee: $100 annually
- Services included: Street, Water
Other
Other facts
- Listing terms: Cash,Conventional,FHA,USDA Loan,VA Loan
- Ownership: Private
- Road surface type: Paved
Price history
| Date | Event | Price |
|---|---|---|
| 5/31/2025 | Sold | -- |
Source: | ||
| 3/31/2025 | Sold | -- |
Source: | ||
| 3/6/2025 | Pending sale | $430,000$174/sqft |
Source: | ||
| 2/6/2025 | Contingent | $430,000$174/sqft |
Source: | ||
| 1/4/2025 | Price change | $430,000-4.4%$174/sqft |
Source: | ||
Public tax history
Tax history is unavailable.
Neighborhood: 65355
Nearby schools
GreatSchools rating
- NARuth Mercer Elementary SchoolGrades: PK-KDistance: 1.6 mi
- 2/10John Boise Middle SchoolGrades: 6-8Distance: 5.4 mi
- 2/10Warsaw High SchoolGrades: 9-12Distance: 5.4 mi



