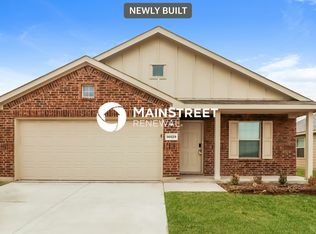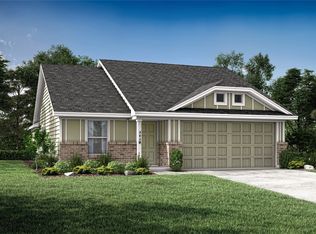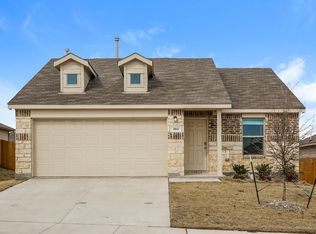Sold
Price Unknown
14813 Firerock Rd, Haslet, TX 76052
3beds
1,487sqft
Single Family Residence
Built in 2023
5,488.56 Square Feet Lot
$291,000 Zestimate®
$--/sqft
$2,046 Estimated rent
Home value
$291,000
$276,000 - $306,000
$2,046/mo
Zestimate® history
Loading...
Owner options
Explore your selling options
What's special
Start the New Year in Your New Lennar Home! This Open Concept Whitton Floorplan features the primary suite in the back of the home with a full bathroom and walk in closet. Large living area has multiple walls for furniture placement and combines with the dining space for a very open, spacious feel! The kitchen overlooks both rooms. Secondary bedrooms both have walk in closets and share a bathroom in the hall. Utility room is large enough for front loaders and more.
Located in in Fort Worth with Northwest ISD Schools. Great community amenities such as club house, community park, community pool, and more. This home complete APRIL 2023!
Zillow last checked: 8 hours ago
Listing updated: April 21, 2023 at 11:57am
Listed by:
Jared Turner 0626887 866-314-4477,
Turner Mangum,LLC 866-314-4477
Bought with:
Mark Wykes
Coldwell Banker Realty
Source: NTREIS,MLS#: 20196535
Facts & features
Interior
Bedrooms & bathrooms
- Bedrooms: 3
- Bathrooms: 2
- Full bathrooms: 2
Primary bedroom
- Features: Walk-In Closet(s)
- Level: First
- Dimensions: 12 x 13
Bedroom
- Features: Walk-In Closet(s)
- Level: First
- Dimensions: 10 x 11
Bedroom
- Features: Walk-In Closet(s)
- Level: First
- Dimensions: 11 x 10
Dining room
- Level: First
- Dimensions: 17 x 10
Kitchen
- Features: Breakfast Bar, Built-in Features, Kitchen Island, Pantry, Stone Counters
- Level: First
- Dimensions: 10 x 10
Living room
- Level: First
- Dimensions: 17 x 15
Heating
- Central, Natural Gas
Cooling
- Central Air, Electric
Appliances
- Included: Dishwasher, Disposal, Gas Oven, Gas Range
Features
- High Speed Internet, Other, Walk-In Closet(s)
- Flooring: Ceramic Tile
- Windows: Window Coverings
- Has basement: No
- Has fireplace: No
Interior area
- Total interior livable area: 1,487 sqft
Property
Parking
- Total spaces: 2
- Parking features: Door-Multi, Garage
- Attached garage spaces: 2
Features
- Levels: One
- Stories: 1
- Patio & porch: Covered
- Exterior features: Private Yard
- Pool features: None
- Fencing: Wood
Lot
- Size: 5,488 sqft
- Dimensions: 50 x 110
- Features: Interior Lot, Landscaped, Sprinkler System
Details
- Parcel number: R981564
Construction
Type & style
- Home type: SingleFamily
- Architectural style: Traditional,Detached
- Property subtype: Single Family Residence
Materials
- Brick, Rock, Stone
- Foundation: Slab
- Roof: Composition
Condition
- New construction: Yes
- Year built: 2023
Utilities & green energy
- Sewer: Public Sewer
- Water: Public
- Utilities for property: Sewer Available, Water Available
Green energy
- Energy efficient items: Doors, Insulation, Rain/Freeze Sensors
- Water conservation: Low-Flow Fixtures
Community & neighborhood
Security
- Security features: Carbon Monoxide Detector(s), Smoke Detector(s)
Community
- Community features: Curbs, Sidewalks
Location
- Region: Haslet
- Subdivision: Sendera Ranch Watermill
HOA & financial
HOA
- Has HOA: Yes
- HOA fee: $140 quarterly
- Services included: All Facilities, Association Management, Maintenance Grounds
- Association name: SBB
- Association phone: 817-439-2155
Other
Other facts
- Listing terms: Cash,Conventional,FHA,VA Loan
Price history
| Date | Event | Price |
|---|---|---|
| 9/25/2025 | Listing removed | $293,000$197/sqft |
Source: NTREIS #20895243 Report a problem | ||
| 8/15/2025 | Price change | $293,000-0.3%$197/sqft |
Source: NTREIS #20895243 Report a problem | ||
| 7/30/2025 | Price change | $294,000-0.3%$198/sqft |
Source: NTREIS #20895243 Report a problem | ||
| 6/12/2025 | Price change | $295,000-1.6%$198/sqft |
Source: NTREIS #20895243 Report a problem | ||
| 4/23/2025 | Price change | $299,900-1.7%$202/sqft |
Source: NTREIS #20895243 Report a problem | ||
Public tax history
| Year | Property taxes | Tax assessment |
|---|---|---|
| 2025 | $2,079 -23.5% | $283,902 -3.6% |
| 2024 | $2,718 +34% | $294,486 +85.7% |
| 2023 | $2,029 +135.4% | $158,550 +174.5% |
Find assessor info on the county website
Neighborhood: Sendera Ranch
Nearby schools
GreatSchools rating
- 5/10J C Thompson Elementary SchoolGrades: PK-5Distance: 0.6 mi
- 5/10Truett Wilson Middle SchoolGrades: 6-8Distance: 1.4 mi
- 6/10Northwest High SchoolGrades: 9-12Distance: 3.7 mi
Schools provided by the listing agent
- Elementary: JC Thompson
- Middle: Wilson
- High: Northwest
- District: Northwest ISD
Source: NTREIS. This data may not be complete. We recommend contacting the local school district to confirm school assignments for this home.
Get a cash offer in 3 minutes
Find out how much your home could sell for in as little as 3 minutes with a no-obligation cash offer.
Estimated market value$291,000
Get a cash offer in 3 minutes
Find out how much your home could sell for in as little as 3 minutes with a no-obligation cash offer.
Estimated market value
$291,000


