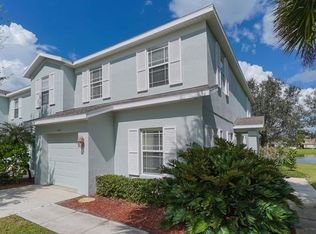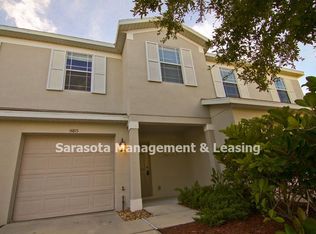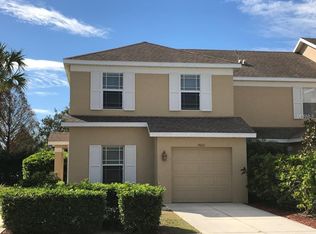In the heart of Lakewood Ranch, Premier Sport Campus, A-rated schools, parks and golf course, yet affordable. This pristine townhome offers 3 bedrooms, 2.5 bathrooms and living areas downstairs. Attached garage. Screened lanai. Greenbrook Park is just behind your yard, so are Nolan Middle school and Mc Neal Elementary, two of the best schools in the region. Enjoy the maintenance-free living. Low HOA fee includes water, sewer, ground maintenance
This property is off market, which means it's not currently listed for sale or rent on Zillow. This may be different from what's available on other websites or public sources.


