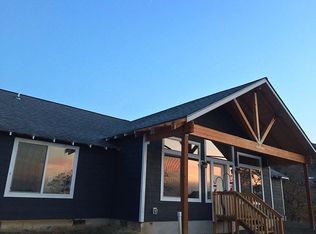Immaculate custom built home surrounded by beautiful valley views on 5.03 acres to call your own. Come see this 3 bedroom 2 bath home with 1780 square feet of living space. Walk into a very spacious split open floor plan. Beautiful custom cabinetry surrounds the open kitchen, 36 inch gas stove, and beautiful granite countertops. Master bedroom has a great sized walk-in closet and a huge master bath with storage. From the views of the living room you can see mountains and landscape. Not to mention a new septic tank and well as of 2016. Outside is room for entertaining, RV Parking, room to build a custom shop, gardening, and farm animals of your choice. It is absolutely beautiful! Don't miss your chance to own this incredible home! Call us today for an appointment.
This property is off market, which means it's not currently listed for sale or rent on Zillow. This may be different from what's available on other websites or public sources.
