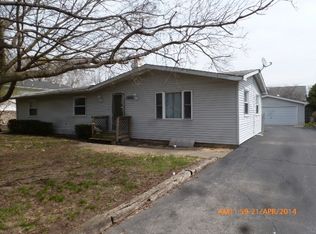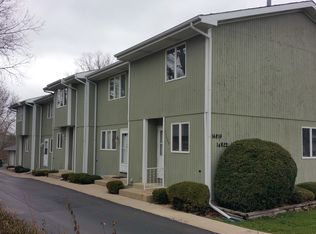Closed
$270,000
14819 S Penn Rd, Plainfield, IL 60544
3beds
1,265sqft
Single Family Residence
Built in 1973
-- sqft lot
$272,200 Zestimate®
$213/sqft
$2,510 Estimated rent
Home value
$272,200
$250,000 - $297,000
$2,510/mo
Zestimate® history
Loading...
Owner options
Explore your selling options
What's special
Located across from downtown Plainfield, this 3 Bedroom, 2 Bathroom ranch blends character and convenience. The main level offers in-unit laundry and a well-appointed kitchen with a double oven. The partially finished basement features a freestanding fireplace accented with bricks salvaged from the Soldiers' Widows Home in Wilmington, red doors from a historic downtown Plainfield building, and hardwood floors repurposed from Plainfield Central High School's old gymnasium-truly one-of-a-kind touches! A large storage area & detached 2 car garage adds functionality. *Listing agent is related to seller.
Zillow last checked: 8 hours ago
Listing updated: October 16, 2025 at 02:08pm
Listing courtesy of:
Tom Pubins (708)634-5645,
Crosstown Realtors, Inc.,
Ryanne Gorman 815-685-7707,
Crosstown Realtors, Inc.
Bought with:
Grazyna Pawlikowski
RE/MAX 10 in the Park
Source: MRED as distributed by MLS GRID,MLS#: 12467533
Facts & features
Interior
Bedrooms & bathrooms
- Bedrooms: 3
- Bathrooms: 2
- Full bathrooms: 2
Primary bedroom
- Features: Flooring (Wood Laminate), Bathroom (Full, Shower Only)
- Level: Main
- Area: 165 Square Feet
- Dimensions: 15X11
Bedroom 2
- Features: Flooring (Wood Laminate)
- Level: Main
- Area: 132 Square Feet
- Dimensions: 12X11
Bedroom 3
- Features: Flooring (Wood Laminate)
- Level: Main
- Area: 99 Square Feet
- Dimensions: 11X9
Dining room
- Level: Main
- Area: 99 Square Feet
- Dimensions: 11X9
Family room
- Features: Flooring (Wood Laminate)
- Level: Main
- Area: 286 Square Feet
- Dimensions: 22X13
Kitchen
- Features: Kitchen (Eating Area-Table Space, Galley)
- Level: Main
- Area: 153 Square Feet
- Dimensions: 17X9
Living room
- Features: Flooring (Hardwood)
- Level: Basement
- Area: 441 Square Feet
- Dimensions: 21X21
Heating
- Electric
Cooling
- Central Air
Appliances
- Included: Double Oven, Dishwasher, Refrigerator, Washer, Dryer
- Laundry: In Unit
Features
- Paneling
- Flooring: Hardwood, Laminate
- Basement: Partially Finished,Full
- Number of fireplaces: 1
- Fireplace features: Wood Burning, Free Standing, Living Room, Basement
Interior area
- Total structure area: 1,167
- Total interior livable area: 1,265 sqft
- Finished area below ground: 441
Property
Parking
- Total spaces: 2
- Parking features: Asphalt, Garage Door Opener, On Site, Garage Owned, Detached, Garage
- Garage spaces: 2
- Has uncovered spaces: Yes
Accessibility
- Accessibility features: No Disability Access
Features
- Stories: 1
Lot
- Dimensions: 78x125x78x123
Details
- Parcel number: 0603094020520000
- Special conditions: None
Construction
Type & style
- Home type: SingleFamily
- Property subtype: Single Family Residence
Materials
- Cedar
Condition
- New construction: No
- Year built: 1973
Utilities & green energy
- Sewer: Public Sewer
- Water: Public
Community & neighborhood
Location
- Region: Plainfield
Other
Other facts
- Listing terms: Conventional
- Ownership: Fee Simple
Price history
| Date | Event | Price |
|---|---|---|
| 10/16/2025 | Sold | $270,000$213/sqft |
Source: | ||
Public tax history
| Year | Property taxes | Tax assessment |
|---|---|---|
| 2023 | $2,330 -17.1% | $81,957 +11.3% |
| 2022 | $2,811 -1.4% | $73,608 +7% |
| 2021 | $2,851 -1.6% | $68,792 +2.9% |
Find assessor info on the county website
Neighborhood: Downtown Plainfield
Nearby schools
GreatSchools rating
- 6/10Central Elementary SchoolGrades: K-5Distance: 1.3 mi
- 7/10Indian Trail Middle SchoolGrades: 6-8Distance: 0.5 mi
- 8/10Plainfield Central High SchoolGrades: 9-12Distance: 0.8 mi
Schools provided by the listing agent
- High: Plainfield Central High School
- District: 202
Source: MRED as distributed by MLS GRID. This data may not be complete. We recommend contacting the local school district to confirm school assignments for this home.

Get pre-qualified for a loan
At Zillow Home Loans, we can pre-qualify you in as little as 5 minutes with no impact to your credit score.An equal housing lender. NMLS #10287.
Sell for more on Zillow
Get a free Zillow Showcase℠ listing and you could sell for .
$272,200
2% more+ $5,444
With Zillow Showcase(estimated)
$277,644
