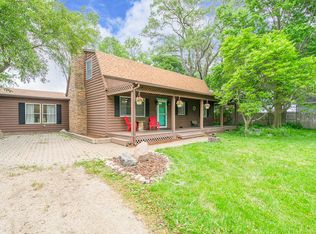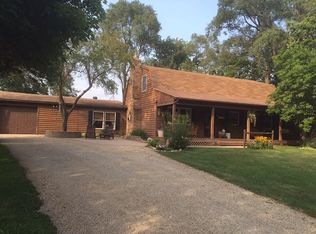Closed
$510,000
1481B Collins Rd, Oswego, IL 60543
5beds
1,912sqft
Single Family Residence
Built in ----
5.48 Acres Lot
$508,600 Zestimate®
$267/sqft
$4,093 Estimated rent
Home value
$508,600
$463,000 - $559,000
$4,093/mo
Zestimate® history
Loading...
Owner options
Explore your selling options
What's special
Looking for Country Living? This 5 Acre Farmette was part of the original Collins Farm with Horses Allowed! Offering endless potential and rural charm! Rehabbed in 2003, the spacious home features 4 bedrooms and 2.5 bathrooms. You will enter on this large covered front porch, perfect for relaxing after work. The main floor includes a primary suite with a large full bath, another bedroom with its own full bath, and an open-concept living area that blends the kitchen, dining, and living spaces-perfect for taking in scenic views of the property from every angle. Upstairs, you'll find two more bedrooms and a half bath. The walk-out basement includes six additional rooms that could easily be finished as bedrooms, offices, or hobby spaces-ideal for a growing family or multi-generation. Outside, this hobby farm has everything you need: A 25x45 outbuilding, a large garage/workshop, a 5-stall horse barn with a loft that holds up to 35 bales of hay. There are 2 more outbuilding for storage or equipment , Chicken pens, and a 1 acre pond is great for fishing, livestock or just enjoying the view. The home needs just a little TLC to make it shine. Unique opportunity for country living with room to grow!
Zillow last checked: 8 hours ago
Listing updated: November 03, 2025 at 12:18am
Listing courtesy of:
John Wilt, CNC (630)337-8000,
Realstar Realty, Inc
Bought with:
Omar Tharani
Keller Williams Infinity
Source: MRED as distributed by MLS GRID,MLS#: 12475791
Facts & features
Interior
Bedrooms & bathrooms
- Bedrooms: 5
- Bathrooms: 3
- Full bathrooms: 2
- 1/2 bathrooms: 1
Primary bedroom
- Features: Flooring (Carpet), Bathroom (Full)
- Level: Main
- Area: 238 Square Feet
- Dimensions: 17X14
Bedroom 2
- Features: Flooring (Carpet)
- Level: Main
- Area: 100 Square Feet
- Dimensions: 10X10
Bedroom 3
- Features: Flooring (Carpet)
- Level: Second
- Area: 187 Square Feet
- Dimensions: 17X11
Bedroom 4
- Features: Flooring (Carpet)
- Level: Second
- Area: 110 Square Feet
- Dimensions: 11X10
Bedroom 5
- Features: Flooring (Other)
- Level: Basement
- Area: 120 Square Feet
- Dimensions: 12X10
Eating area
- Features: Flooring (Ceramic Tile)
- Level: Main
- Area: 168 Square Feet
- Dimensions: 14X12
Kitchen
- Features: Kitchen (Eating Area-Table Space), Flooring (Ceramic Tile)
- Level: Main
- Area: 132 Square Feet
- Dimensions: 12X11
Laundry
- Features: Flooring (Ceramic Tile)
- Level: Main
- Area: 84 Square Feet
- Dimensions: 12X07
Living room
- Features: Flooring (Carpet)
- Level: Main
- Area: 255 Square Feet
- Dimensions: 17X15
Other
- Features: Flooring (Other)
- Level: Basement
- Area: 169 Square Feet
- Dimensions: 13X13
Recreation room
- Features: Flooring (Other)
- Level: Basement
- Area: 350 Square Feet
- Dimensions: 25X14
Storage
- Features: Flooring (Other)
- Level: Basement
- Area: 256 Square Feet
- Dimensions: 16X16
Other
- Features: Flooring (Other)
- Level: Basement
- Area: 120 Square Feet
- Dimensions: 12X10
Heating
- Natural Gas, Propane, Forced Air
Cooling
- Central Air
Appliances
- Laundry: Main Level, Gas Dryer Hookup, In Unit
Features
- 1st Floor Bedroom, 1st Floor Full Bath
- Basement: Partially Finished,Full
- Attic: Unfinished
Interior area
- Total structure area: 0
- Total interior livable area: 1,912 sqft
Property
Parking
- Total spaces: 2
- Parking features: Gravel, Garage, On Site, Garage Owned, Detached
- Garage spaces: 2
Accessibility
- Accessibility features: No Disability Access
Features
- Stories: 1
- Has view: Yes
- View description: Water, Front of Property
- Water view: Water,Front of Property
Lot
- Size: 5.48 Acres
- Dimensions: 545X391X300X149X217X177X78X35X269X83
- Features: Wooded, Mature Trees, Pasture
Details
- Additional structures: Workshop, Barn(s), Outbuilding, Poultry Coop, Garage(s), Utility Building(s)
- Parcel number: 0326251002
- Special conditions: None
Construction
Type & style
- Home type: SingleFamily
- Architectural style: Step Ranch
- Property subtype: Single Family Residence
Materials
- Vinyl Siding
- Foundation: Concrete Perimeter
- Roof: Asphalt
Condition
- New construction: No
- Major remodel year: 2003
Utilities & green energy
- Electric: Circuit Breakers, 100 Amp Service
- Sewer: Septic Tank
- Water: Well
Community & neighborhood
Location
- Region: Oswego
Other
Other facts
- Listing terms: Conventional
- Ownership: Fee Simple
Price history
| Date | Event | Price |
|---|---|---|
| 10/31/2025 | Sold | $510,000-2.8%$267/sqft |
Source: | ||
| 9/27/2025 | Contingent | $524,900$275/sqft |
Source: | ||
| 9/19/2025 | Price change | $524,900-4.5%$275/sqft |
Source: | ||
| 7/28/2025 | Listed for sale | $549,900$288/sqft |
Source: | ||
Public tax history
| Year | Property taxes | Tax assessment |
|---|---|---|
| 2024 | $7,381 +6.2% | $99,250 +15% |
| 2023 | $6,949 +4.3% | $86,304 +7% |
| 2022 | $6,659 +3.8% | $80,658 +7% |
Find assessor info on the county website
Neighborhood: 60543
Nearby schools
GreatSchools rating
- 4/10Grande Park Elementary SchoolGrades: K-5Distance: 1.6 mi
- 6/10Murphy Junior High SchoolGrades: 6-8Distance: 1.5 mi
- 9/10Oswego East High SchoolGrades: 9-12Distance: 2.8 mi
Schools provided by the listing agent
- Elementary: Grande Park Elementary School
- Middle: Murphy Junior High School
- High: Oswego East High School
- District: 308
Source: MRED as distributed by MLS GRID. This data may not be complete. We recommend contacting the local school district to confirm school assignments for this home.

Get pre-qualified for a loan
At Zillow Home Loans, we can pre-qualify you in as little as 5 minutes with no impact to your credit score.An equal housing lender. NMLS #10287.
Sell for more on Zillow
Get a free Zillow Showcase℠ listing and you could sell for .
$508,600
2% more+ $10,172
With Zillow Showcase(estimated)
$518,772
