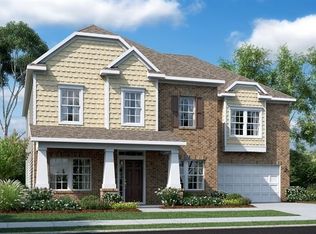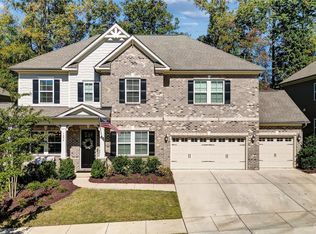Closed
$750,000
1482 Afton Way, Fort Mill, SC 29708
5beds
3,425sqft
Single Family Residence
Built in 2019
0.21 Acres Lot
$747,700 Zestimate®
$219/sqft
$3,623 Estimated rent
Home value
$747,700
$710,000 - $785,000
$3,623/mo
Zestimate® history
Loading...
Owner options
Explore your selling options
What's special
Prepare to be impressed! This stunning home, built in 2019, shows like a model. The open floor plan is flooded w natural light, highlighting the gourmet kitchen with an oversized island, five-burner gas cooktop w vented hood, stainless-steel appliances & whole house water filtration system. The main floor features a luxurious primary suite with a walk-in closet, tiled walk-in shower, and a large soaking tub. You’ll also find a dedicated office with french doors, formal dining room, and a welcoming great room with a gas fireplace—perfect for entertaining. Upstairs offers 4 additional bedrooms, 2 full baths, and a spacious loft. Hardwood floors flow through the main living areas, with tile in the baths. Step outside to a beautifully hardscape patio with a fireplace & built-in grill station, all set within a private backyard retreat. This vibrant community boasts a clubhouse, pool, 2 playgrounds, 2 ponds, & scenic walking trail—all within walking distance to dining options. Welcome home!
Zillow last checked: 8 hours ago
Listing updated: December 18, 2025 at 06:13am
Listing Provided by:
Karen Latimore karen@latimoreproperties.com,
NorthGroup Real Estate LLC
Bought with:
Al Canton
Southern Nest Realty Inc
Source: Canopy MLS as distributed by MLS GRID,MLS#: 4312059
Facts & features
Interior
Bedrooms & bathrooms
- Bedrooms: 5
- Bathrooms: 4
- Full bathrooms: 3
- 1/2 bathrooms: 1
- Main level bedrooms: 1
Primary bedroom
- Features: Ceiling Fan(s), En Suite Bathroom, Garden Tub, Walk-In Closet(s)
- Level: Main
Bedroom s
- Features: En Suite Bathroom, Walk-In Closet(s)
- Level: Upper
Bedroom s
- Level: Upper
Bedroom s
- Level: Upper
Bedroom s
- Level: Upper
Bathroom half
- Level: Main
Bathroom full
- Level: Main
Bathroom full
- Level: Main
Bathroom full
- Level: Upper
Bonus room
- Level: Upper
Breakfast
- Level: Main
Dining room
- Level: Main
Kitchen
- Features: Built-in Features, Kitchen Island, Walk-In Pantry
- Level: Main
Laundry
- Level: Main
Living room
- Level: Main
Office
- Level: Main
Heating
- Natural Gas, Zoned
Cooling
- Central Air, Zoned
Appliances
- Included: Dishwasher, Disposal, Exhaust Hood, Filtration System, Gas Cooktop, Microwave, Oven, Plumbed For Ice Maker
- Laundry: Electric Dryer Hookup, Laundry Room, Main Level
Features
- Soaking Tub, Kitchen Island, Open Floorplan, Pantry, Storage, Walk-In Closet(s), Walk-In Pantry
- Flooring: Carpet, Hardwood, Tile
- Doors: French Doors
- Has basement: No
- Attic: Pull Down Stairs
- Fireplace features: Gas Log, Living Room
Interior area
- Total structure area: 3,425
- Total interior livable area: 3,425 sqft
- Finished area above ground: 3,425
- Finished area below ground: 0
Property
Parking
- Total spaces: 2
- Parking features: Driveway, Attached Garage, Garage on Main Level
- Attached garage spaces: 2
- Has uncovered spaces: Yes
Features
- Levels: Two
- Stories: 2
- Patio & porch: Covered, Front Porch
- Pool features: Community
- Fencing: Back Yard,Fenced
Lot
- Size: 0.21 Acres
- Dimensions: 63 x 121 x 73 x 120
- Features: Private, Wooded
Details
- Parcel number: 6520101170
- Zoning: TND
- Special conditions: Standard
Construction
Type & style
- Home type: SingleFamily
- Architectural style: Traditional
- Property subtype: Single Family Residence
Materials
- Brick Partial, Fiber Cement
- Foundation: Slab
Condition
- New construction: No
- Year built: 2019
Details
- Builder model: Oakwood
Utilities & green energy
- Sewer: County Sewer
- Water: County Water
- Utilities for property: Cable Available, Electricity Connected, Phone Connected
Community & neighborhood
Security
- Security features: Carbon Monoxide Detector(s), Smoke Detector(s)
Community
- Community features: Clubhouse, Picnic Area, Playground, Pond, Recreation Area, Sidewalks, Street Lights, Walking Trails
Location
- Region: Fort Mill
- Subdivision: Brayden
HOA & financial
HOA
- Has HOA: Yes
- HOA fee: $726 semi-annually
- Association name: Kuester Management Group
- Association phone: 803-802-0004
Other
Other facts
- Road surface type: Concrete, Paved
Price history
| Date | Event | Price |
|---|---|---|
| 12/17/2025 | Sold | $750,000+0.7%$219/sqft |
Source: | ||
| 11/6/2025 | Price change | $745,000-0.7%$218/sqft |
Source: | ||
| 10/14/2025 | Listed for sale | $750,000-1.3%$219/sqft |
Source: | ||
| 3/15/2025 | Listing removed | $760,000$222/sqft |
Source: | ||
| 2/22/2025 | Listed for sale | $760,000+81.7%$222/sqft |
Source: | ||
Public tax history
| Year | Property taxes | Tax assessment |
|---|---|---|
| 2025 | -- | $19,239 +15% |
| 2024 | $2,953 +3.2% | $16,730 |
| 2023 | $2,863 +0.9% | $16,730 |
Find assessor info on the county website
Neighborhood: 29708
Nearby schools
GreatSchools rating
- 9/10Gold Hill Elementary SchoolGrades: K-5Distance: 0.9 mi
- 8/10Pleasant Knoll MiddleGrades: 6-8Distance: 0.6 mi
- 10/10Fort Mill High SchoolGrades: 9-12Distance: 2.6 mi
Schools provided by the listing agent
- Elementary: Gold Hill
- Middle: Pleasant Knoll
- High: Fort Mill
Source: Canopy MLS as distributed by MLS GRID. This data may not be complete. We recommend contacting the local school district to confirm school assignments for this home.
Get a cash offer in 3 minutes
Find out how much your home could sell for in as little as 3 minutes with a no-obligation cash offer.
Estimated market value$747,700
Get a cash offer in 3 minutes
Find out how much your home could sell for in as little as 3 minutes with a no-obligation cash offer.
Estimated market value
$747,700

