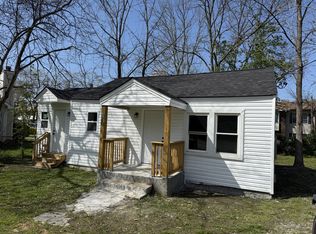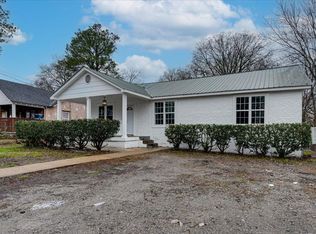Sold for $233,750
$233,750
1482 E State Line Rd, Rossville, GA 30741
3beds
1,152sqft
Single Family Residence
Built in 1952
10,018.8 Square Feet Lot
$239,200 Zestimate®
$203/sqft
$1,423 Estimated rent
Home value
$239,200
$227,000 - $251,000
$1,423/mo
Zestimate® history
Loading...
Owner options
Explore your selling options
What's special
Welcome home to your new picture perfect home! You'll love the welcoming tones, updated fixtures, lighting, baths, kitchen, appliances, granite and everything else you could want. Three bedroom, two bath with large living, dining, kitchen and full laundry, original hardwoods and newer tile in the kitchen, laundry and baths. You can rest assured in this one, within the last three-four years the roof, gutters, downspouts, HVAC, windows, appliances, water heater, plumbing, electrical, and vinyl siding were replaced and upgraded to the money saving more efficient models for that peace of mind you've been hoping to find in your new home. Corner lot, tons of parking, out building, double car carport and massive deck for relaxing and entertaining with make proud to call this home. See it today!
Zillow last checked: 8 hours ago
Listing updated: April 28, 2025 at 01:16pm
Listed by:
Tim West 423-763-1010,
Keller Williams Realty
Bought with:
Andy Hodes, 280586
Zach Taylor - Chattanooga
Source: Greater Chattanooga Realtors,MLS#: 1504384
Facts & features
Interior
Bedrooms & bathrooms
- Bedrooms: 3
- Bathrooms: 2
- Full bathrooms: 2
Primary bedroom
- Level: First
Bedroom
- Level: First
Bedroom
- Level: First
Bathroom
- Level: First
Bathroom
- Level: First
Kitchen
- Level: First
Laundry
- Level: First
Living room
- Level: First
Heating
- Central, Electric, ENERGY STAR Qualified Equipment
Cooling
- Central Air, Electric
Appliances
- Included: Dishwasher, Electric Oven, ENERGY STAR Qualified Appliances, ENERGY STAR Qualified Dishwasher, Electric Range, Electric Water Heater, Free-Standing Range, Range Hood, Stainless Steel Appliance(s)
- Laundry: Electric Dryer Hookup, Laundry Room, Main Level, Washer Hookup
Features
- Granite Counters, Pantry, Tub/shower Combo, Separate Dining Room
- Flooring: Hardwood, Tile
- Has basement: No
- Has fireplace: No
Interior area
- Total structure area: 1,152
- Total interior livable area: 1,152 sqft
- Finished area above ground: 1,152
Property
Parking
- Total spaces: 2
- Parking features: Driveway, Gravel, Off Street
- Carport spaces: 2
Features
- Levels: One
- Stories: 1
- Patio & porch: Deck, Front Porch
- Exterior features: None
- Fencing: Partial
Lot
- Size: 10,018 sqft
- Dimensions: 60 x 167
- Features: Corner Lot, Level
Details
- Additional structures: Equipment Building, Outbuilding
- Parcel number: 0010a145
- Special conditions: Investor
Construction
Type & style
- Home type: SingleFamily
- Property subtype: Single Family Residence
Materials
- Vinyl Siding
- Foundation: Block
- Roof: Shingle
Condition
- Updated/Remodeled
- New construction: No
- Year built: 1952
Utilities & green energy
- Sewer: Public Sewer, Private Sewer
- Water: Public
- Utilities for property: Cable Connected, Electricity Connected, Phone Available, Sewer Connected, Water Connected
Community & neighborhood
Location
- Region: Rossville
- Subdivision: Duncan Park
Other
Other facts
- Listing terms: Cash,Conventional,FHA,VA Loan
- Road surface type: Asphalt
Price history
| Date | Event | Price |
|---|---|---|
| 4/1/2025 | Sold | $233,750-2.6%$203/sqft |
Source: Greater Chattanooga Realtors #1504384 Report a problem | ||
| 2/13/2025 | Contingent | $240,000$208/sqft |
Source: Greater Chattanooga Realtors #1504384 Report a problem | ||
| 12/13/2024 | Listed for sale | $240,000+29.8%$208/sqft |
Source: Greater Chattanooga Realtors #1504384 Report a problem | ||
| 1/24/2022 | Listing removed | -- |
Source: Zillow Rental Manager Report a problem | ||
| 1/20/2022 | Listed for rent | $1,650$1/sqft |
Source: Zillow Rental Manager Report a problem | ||
Public tax history
| Year | Property taxes | Tax assessment |
|---|---|---|
| 2024 | $1,242 +24.6% | $62,651 +34.1% |
| 2023 | $997 +376.3% | $46,729 +30.4% |
| 2022 | $209 -53.4% | $35,829 +67.1% |
Find assessor info on the county website
Neighborhood: 30741
Nearby schools
GreatSchools rating
- 2/10Spring Creek Elementary SchoolGrades: PK-5Distance: 0.7 mi
- 4/10East Ridge Middle SchoolGrades: 6-8Distance: 1.2 mi
- 3/10East Ridge High SchoolGrades: 9-12Distance: 1.2 mi
Schools provided by the listing agent
- Elementary: Westside Elementary
- Middle: Lakeview Middle
- High: Lakeview-Ft. Oglethorpe
Source: Greater Chattanooga Realtors. This data may not be complete. We recommend contacting the local school district to confirm school assignments for this home.
Get a cash offer in 3 minutes
Find out how much your home could sell for in as little as 3 minutes with a no-obligation cash offer.
Estimated market value$239,200
Get a cash offer in 3 minutes
Find out how much your home could sell for in as little as 3 minutes with a no-obligation cash offer.
Estimated market value
$239,200

