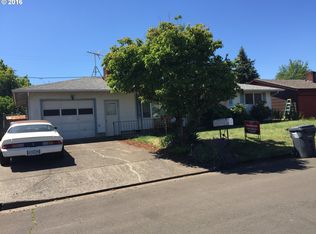Sold
$365,000
1482 Fairview Dr, Springfield, OR 97477
3beds
1,150sqft
Residential, Single Family Residence
Built in 1965
6,969.6 Square Feet Lot
$363,400 Zestimate®
$317/sqft
$2,042 Estimated rent
Home value
$363,400
$334,000 - $396,000
$2,042/mo
Zestimate® history
Loading...
Owner options
Explore your selling options
What's special
Discover comfort, charm, and convenience in this beautifully maintained home located just minutes from Autzen Stadium, with easy access to the freeway, shopping, and local amenities.Offering great space throughout, this home features an updated kitchen with sleek quartz countertops and plenty of room for meal prep and gatherings. The adjoining dining area opens to a spacious patio, perfect for entertaining friends and family or enjoying a quiet evening outdoors. Stay cozy in the cooler months with the warmth of a pellet stove and enjoy energy-efficient ductless heating and air all year long. The inviting front porch adds curb appeal and a touch of charm, while the large, private backyard is fenced with plenty of space for a garden. The two-car garage offers ample storage, all tucked into a desirable location that balances peaceful living with easy connectivity. Low property taxes help keep monthly payments budget friendly, perfect for buyers looking for value without sacrificing comfort or location. Whether you're hosting game-day get-togethers or simply enjoying the quiet of your own backyard oasis, this home checks all the boxes. Come see it for yourself! NEW PRICE! Get on out to see this super cute home!
Zillow last checked: 8 hours ago
Listing updated: September 17, 2025 at 02:07am
Listed by:
Miltina Scaife 541-953-7355,
Pro Realty
Bought with:
Ronda Prewitt, 200203436
American Dream Real Estate
Source: RMLS (OR),MLS#: 280609359
Facts & features
Interior
Bedrooms & bathrooms
- Bedrooms: 3
- Bathrooms: 2
- Full bathrooms: 1
- Partial bathrooms: 1
- Main level bathrooms: 2
Primary bedroom
- Features: Bathroom, Closet, Wood Floors
- Level: Main
- Area: 143
- Dimensions: 13 x 11
Bedroom 2
- Features: Closet, Wallto Wall Carpet
- Level: Main
- Area: 120
- Dimensions: 12 x 10
Bedroom 3
- Features: Closet, Wallto Wall Carpet
- Level: Main
- Area: 130
- Dimensions: 10 x 13
Dining room
- Features: Patio, Sliding Doors, Wallto Wall Carpet
- Level: Main
- Area: 120
- Dimensions: 12 x 10
Kitchen
- Features: Disposal, Builtin Oven, Quartz, Vinyl Floor
- Level: Main
- Area: 120
- Width: 10
Living room
- Features: Pellet Stove, Wallto Wall Carpet
- Level: Main
- Area: 270
- Dimensions: 15 x 18
Heating
- Baseboard, Ductless
Cooling
- Has cooling: Yes
Appliances
- Included: Built In Oven, Cooktop, Free-Standing Refrigerator, Range Hood, Disposal, Electric Water Heater
Features
- Closet, Quartz, Bathroom
- Flooring: Vinyl, Wall to Wall Carpet, Wood
- Doors: Sliding Doors
- Windows: Vinyl Frames
- Number of fireplaces: 1
- Fireplace features: Pellet Stove
Interior area
- Total structure area: 1,150
- Total interior livable area: 1,150 sqft
Property
Parking
- Total spaces: 2
- Parking features: Driveway, Attached
- Attached garage spaces: 2
- Has uncovered spaces: Yes
Accessibility
- Accessibility features: Main Floor Bedroom Bath, Minimal Steps, One Level, Accessibility
Features
- Levels: One
- Stories: 1
- Patio & porch: Patio, Porch
- Exterior features: Yard
- Fencing: Fenced
- Has view: Yes
- View description: Mountain(s), Territorial
Lot
- Size: 6,969 sqft
- Features: Level, Trees, SqFt 7000 to 9999
Details
- Parcel number: 0231538
Construction
Type & style
- Home type: SingleFamily
- Property subtype: Residential, Single Family Residence
Materials
- Wood Siding
- Roof: Composition
Condition
- Approximately
- New construction: No
- Year built: 1965
Utilities & green energy
- Sewer: Septic Tank
- Water: Public
Community & neighborhood
Location
- Region: Springfield
Other
Other facts
- Listing terms: Cash,Conventional,FHA,VA Loan
- Road surface type: Paved
Price history
| Date | Event | Price |
|---|---|---|
| 9/12/2025 | Sold | $365,000-2.7%$317/sqft |
Source: | ||
| 8/7/2025 | Pending sale | $375,000$326/sqft |
Source: | ||
| 8/4/2025 | Price change | $375,000-6%$326/sqft |
Source: | ||
| 7/27/2025 | Listed for sale | $399,000$347/sqft |
Source: | ||
Public tax history
| Year | Property taxes | Tax assessment |
|---|---|---|
| 2025 | $2,756 +2.8% | $188,157 +3% |
| 2024 | $2,681 +1.4% | $182,677 +3% |
| 2023 | $2,644 +3.7% | $177,357 +3% |
Find assessor info on the county website
Neighborhood: 97477
Nearby schools
GreatSchools rating
- 4/10Centennial Elementary SchoolGrades: K-5Distance: 0.3 mi
- 3/10Hamlin Middle SchoolGrades: 6-8Distance: 1.2 mi
- 4/10Springfield High SchoolGrades: 9-12Distance: 1.5 mi
Schools provided by the listing agent
- Elementary: Centennial
- Middle: Hamlin
- High: Springfield
Source: RMLS (OR). This data may not be complete. We recommend contacting the local school district to confirm school assignments for this home.
Get pre-qualified for a loan
At Zillow Home Loans, we can pre-qualify you in as little as 5 minutes with no impact to your credit score.An equal housing lender. NMLS #10287.
Sell for more on Zillow
Get a Zillow Showcase℠ listing at no additional cost and you could sell for .
$363,400
2% more+$7,268
With Zillow Showcase(estimated)$370,668
