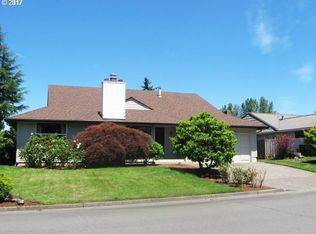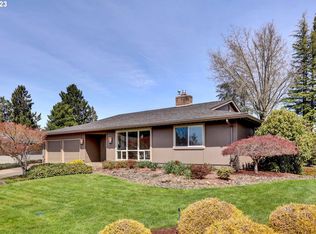Great Oak Hills location! Terrific one level in Oak Hills with 4 BR, 2 bath floor plan. Has two great rooms (each w/FP) on either side of the covered patio creating an atrium feel. Custom paint, LVP floors, cherry cabinets, and more upgrades. Showings are available by appt. Oak Hills pool, community center, and park. It Will not last!
This property is off market, which means it's not currently listed for sale or rent on Zillow. This may be different from what's available on other websites or public sources.

