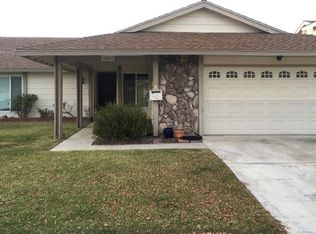Sold for $1,150,000
Listing Provided by:
Jennifer Matsumoto DRE #01802878 949-502-1036,
Coldwell Banker Realty
Bought with: Coldwell Banker Realty
$1,150,000
14821 Bridgeport Rd, Tustin, CA 92780
3beds
1,348sqft
Single Family Residence
Built in 1969
5,350 Square Feet Lot
$-- Zestimate®
$853/sqft
$3,944 Estimated rent
Home value
Not available
Estimated sales range
Not available
$3,944/mo
Zestimate® history
Loading...
Owner options
Explore your selling options
What's special
Welcome to this charming 3-bedroom, 2-bathroom home nestled in the highly sought-after Tustin Meadows community. With 1,348 sqft of living space, you'll be greeted by high ceilings and an open floor plan featuring a cozy fireplace in the living room. The kitchen includes granite countertops and flows seamlessly into the family room, creating an ideal space for entertaining. The peaceful enclosed patio offers a serene retreat, perfect for relaxation and bringing a touch of nature indoors. Relax in the backyard under the covered patio and enjoy the lush green landscaping. The community provides exceptional amenities, including parks, walking trails, clubhouses, pools, and sports courts. Enjoy the convenience of nearby Tustin Marketplace, The District, top-rated schools, and easy freeway access. Don’t miss your chance to make this your home sweet home!
Zillow last checked: 8 hours ago
Listing updated: December 04, 2024 at 07:35pm
Listing Provided by:
Jennifer Matsumoto DRE #01802878 949-502-1036,
Coldwell Banker Realty
Bought with:
Jennifer Matsumoto, DRE #01802878
Coldwell Banker Realty
Source: CRMLS,MLS#: OC24192263 Originating MLS: California Regional MLS
Originating MLS: California Regional MLS
Facts & features
Interior
Bedrooms & bathrooms
- Bedrooms: 3
- Bathrooms: 2
- Full bathrooms: 2
- Main level bathrooms: 2
- Main level bedrooms: 3
Primary bedroom
- Features: Main Level Primary
Bedroom
- Features: All Bedrooms Down
Bedroom
- Features: Bedroom on Main Level
Bathroom
- Features: Bathtub, Remodeled, Upgraded
Kitchen
- Features: Granite Counters, Kitchen/Family Room Combo, Remodeled, Updated Kitchen
Heating
- Central
Cooling
- Central Air
Appliances
- Included: Dishwasher, Electric Range, Disposal, Microwave, Refrigerator
- Laundry: In Garage
Features
- Ceiling Fan(s), Crown Molding, Separate/Formal Dining Room, Granite Counters, Open Floorplan, Recessed Lighting, All Bedrooms Down, Bedroom on Main Level, Main Level Primary
- Flooring: Wood
- Has fireplace: Yes
- Fireplace features: Living Room
- Common walls with other units/homes: No Common Walls
Interior area
- Total interior livable area: 1,348 sqft
Property
Parking
- Total spaces: 2
- Parking features: Direct Access, Garage
- Attached garage spaces: 2
Features
- Levels: One
- Stories: 1
- Entry location: 1
- Patio & porch: Enclosed, Patio
- Pool features: Community, Association
- Has spa: Yes
- Spa features: Association, Community
- Has view: Yes
- View description: None
Lot
- Size: 5,350 sqft
- Features: 0-1 Unit/Acre, Back Yard, Front Yard, Landscaped, Yard
Details
- Parcel number: 43233129
- Special conditions: Standard
Construction
Type & style
- Home type: SingleFamily
- Property subtype: Single Family Residence
Condition
- Updated/Remodeled
- New construction: No
- Year built: 1969
Utilities & green energy
- Sewer: Public Sewer
- Water: Public
Community & neighborhood
Community
- Community features: Street Lights, Sidewalks, Pool
Location
- Region: Tustin
- Subdivision: Tustin Meadows (Tm)
HOA & financial
HOA
- Has HOA: Yes
- HOA fee: $55 monthly
- Amenities included: Clubhouse, Meeting Room, Barbecue, Picnic Area, Pool, Spa/Hot Tub
- Association name: Tustin Meadows
- Association phone: 949-450-0202
Other
Other facts
- Listing terms: Cash,Cash to New Loan,Conventional
Price history
| Date | Event | Price |
|---|---|---|
| 10/31/2024 | Sold | $1,150,000+4.5%$853/sqft |
Source: | ||
| 10/24/2024 | Pending sale | $1,100,000$816/sqft |
Source: | ||
| 10/1/2024 | Contingent | $1,100,000$816/sqft |
Source: | ||
| 9/18/2024 | Listed for sale | $1,100,000+243.8%$816/sqft |
Source: | ||
| 7/20/2001 | Sold | $320,000+70.2%$237/sqft |
Source: Public Record Report a problem | ||
Public tax history
| Year | Property taxes | Tax assessment |
|---|---|---|
| 2025 | $13,083 +139.2% | $1,150,000 +144% |
| 2024 | $5,470 +2.6% | $471,377 +2% |
| 2023 | $5,333 +1.6% | $462,135 +2% |
Find assessor info on the county website
Neighborhood: 92780
Nearby schools
GreatSchools rating
- 5/10W. R. Nelson Elementary SchoolGrades: K-5Distance: 0.6 mi
- 4/10Sycamore Magnet AcademyGrades: K-8Distance: 0.1 mi
- 7/10Tustin High SchoolGrades: 9-12Distance: 0.9 mi
Schools provided by the listing agent
- Elementary: Nelson
- Middle: Sycamore
- High: Tustin
Source: CRMLS. This data may not be complete. We recommend contacting the local school district to confirm school assignments for this home.
Get pre-qualified for a loan
At Zillow Home Loans, we can pre-qualify you in as little as 5 minutes with no impact to your credit score.An equal housing lender. NMLS #10287.
