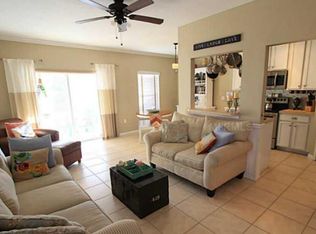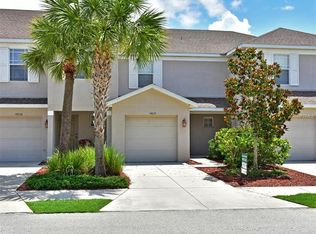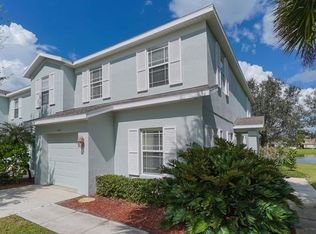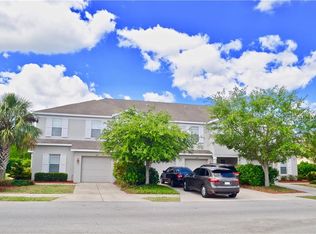Impeccably maintained maintenance free townhouse in Greenbrook Walk at Lakewood Ranch! Enjoy two master bedrooms each with private bathrooms, linen closet and walk in closets. New laminate flooring recently installed in the living room, breakfast nook and hallway! Enjoy close proximity to the community pool and spa, with gorgeous views of the lake and Greenbrook Park from the upstairs rear bedroom. This home is immaculate and has everything you need including new A/C in 2016, washer/dryer, attached one car garage and additional storage room on the screened lanai! HOA fee includes basic cable, water, lawn and exterior building maintenance. Take advantage of all Lakewood Ranch has to offer including top rated schools, stunning golf courses, parks, jogging trails, shopping, dining and weekly events at Lakewood Ranch Main Street!
This property is off market, which means it's not currently listed for sale or rent on Zillow. This may be different from what's available on other websites or public sources.



