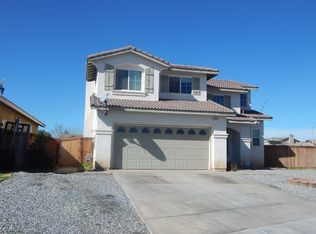Sold for $455,000
Listing Provided by:
Willie Jones DRE #02163780 760-553-3599,
NEXTHOME LIBERTY
Bought with: LPT Realty, Inc
$455,000
14826 Benjamin Rd, Adelanto, CA 92301
4beds
2,314sqft
Single Family Residence
Built in 2005
9,917 Square Feet Lot
$454,500 Zestimate®
$197/sqft
$2,566 Estimated rent
Home value
$454,500
$409,000 - $504,000
$2,566/mo
Zestimate® history
Loading...
Owner options
Explore your selling options
What's special
Stunning Corner-Lot Home with Solar, Bonus Room & Batting Cage
Welcome to this beautifully upgraded 4-bedroom, 3-bath home located on a spacious corner lot in a highly desirable neighborhood. Thoughtfully designed with both style and functionality in mind, this home features an open-concept floor plan that flows effortlessly from the expansive family room into the modern kitchen—perfect for entertaining and everyday living.
Enjoy the benefits of a bonus room ideal for a home office, playroom, or guest suite, along with upgraded flooring throughout the home. The professionally landscaped front yard adds impressive curb appeal, while the backyard includes a private batting cage, offering a unique touch for active families or baseball enthusiasts.
Key Features:
• 4 spacious bedrooms & 3 full bathrooms
• Versatile bonus room
• Upgraded flooring throughout
• 32 solar panels for low energy costs
• Tesla charging port
• Beautifully landscaped front yard
• Private backyard with batting cage
• Prime corner lot location
Conveniently located near top-rated schools, major freeways, parks, and shopping centers, this move-in-ready home combines luxury, efficiency, and convenience—all in one incredible package.
Don’t miss this rare opportunity to own a truly exceptional home!
OPEN HOUSES 8/9 and 8/10
See You There!
Zillow last checked: 8 hours ago
Listing updated: September 20, 2025 at 02:18pm
Listing Provided by:
Willie Jones DRE #02163780 760-553-3599,
NEXTHOME LIBERTY
Bought with:
Keniece Perscell, DRE #02085563
LPT Realty, Inc
Source: CRMLS,MLS#: CV25174222 Originating MLS: California Regional MLS
Originating MLS: California Regional MLS
Facts & features
Interior
Bedrooms & bathrooms
- Bedrooms: 4
- Bathrooms: 3
- Full bathrooms: 3
- Main level bathrooms: 1
- Main level bedrooms: 1
Primary bedroom
- Features: Primary Suite
Bathroom
- Features: Jack and Jill Bath
Kitchen
- Features: Kitchen Island, Tile Counters
Heating
- Central
Cooling
- Central Air
Appliances
- Laundry: Inside
Features
- Breakfast Bar, Block Walls, Jack and Jill Bath, Primary Suite
- Flooring: Vinyl
- Has fireplace: Yes
- Fireplace features: Family Room
- Common walls with other units/homes: 2+ Common Walls
Interior area
- Total interior livable area: 2,314 sqft
Property
Parking
- Total spaces: 2
- Parking features: Driveway Level, Paved
- Attached garage spaces: 2
Features
- Levels: Two
- Stories: 2
- Entry location: 1
- Pool features: None
- Fencing: Brick
- Has view: Yes
- View description: Desert, Hills
Lot
- Size: 9,917 sqft
- Features: 0-1 Unit/Acre, Back Yard, Corner Lot, Paved
Details
- Parcel number: 3135251030000
- Special conditions: Standard
Construction
Type & style
- Home type: SingleFamily
- Property subtype: Single Family Residence
- Attached to another structure: Yes
Condition
- New construction: No
- Year built: 2005
Utilities & green energy
- Sewer: Public Sewer
- Water: Public
Community & neighborhood
Community
- Community features: Curbs, Street Lights, Sidewalks
Location
- Region: Adelanto
Other
Other facts
- Listing terms: Cash,Conventional,FHA,VA Loan
- Road surface type: Paved
Price history
| Date | Event | Price |
|---|---|---|
| 9/19/2025 | Sold | $455,000-0.9%$197/sqft |
Source: | ||
| 9/2/2025 | Contingent | $459,000$198/sqft |
Source: | ||
| 8/17/2025 | Price change | $459,000-2.1%$198/sqft |
Source: | ||
| 8/5/2025 | Listed for sale | $469,000+160.6%$203/sqft |
Source: | ||
| 9/29/2014 | Sold | $180,000+0.1%$78/sqft |
Source: Public Record Report a problem | ||
Public tax history
| Year | Property taxes | Tax assessment |
|---|---|---|
| 2025 | $3,163 +8% | $216,213 +2% |
| 2024 | $2,929 -0.7% | $211,974 +2% |
| 2023 | $2,949 +4.9% | $207,818 +2% |
Find assessor info on the county website
Neighborhood: 92301
Nearby schools
GreatSchools rating
- 4/10West Creek Elementary SchoolGrades: K-5Distance: 2.4 mi
- 3/10Columbia Middle SchoolGrades: 6-8Distance: 1.6 mi
- 3/10Adelanto High SchoolGrades: 9-12Distance: 2 mi
Get a cash offer in 3 minutes
Find out how much your home could sell for in as little as 3 minutes with a no-obligation cash offer.
Estimated market value$454,500
Get a cash offer in 3 minutes
Find out how much your home could sell for in as little as 3 minutes with a no-obligation cash offer.
Estimated market value
$454,500
