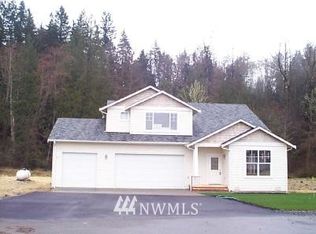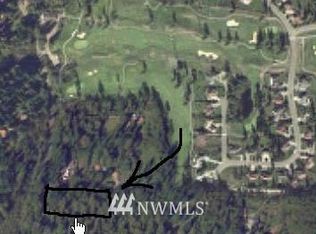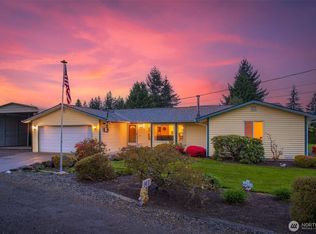Sold
Listed by:
Peter Brown,
Redfin
Bought with: John L. Scott Snohomish
$1,400,000
14827 Three Lakes Road, Snohomish, WA 98290
4beds
3,103sqft
Single Family Residence
Built in 2003
7.36 Acres Lot
$1,394,100 Zestimate®
$451/sqft
$4,292 Estimated rent
Home value
$1,394,100
Estimated sales range
Not available
$4,292/mo
Zestimate® history
Loading...
Owner options
Explore your selling options
What's special
Custom-built 4-bedroom retreat on tranquil acreage with Olympic Mountain views. Vaulted great room with stone fireplace, hardwood floors. Slab granite kitchen with gas range. Accessible design with wide hallways and main-floor primary suite with dual closets and spa bath. Expansive two-tier deck overlooking beautiful fields. The current owners built a barn with an impressive heated art studio/tack room. Covered RV parking with hookups and rare onsite pump-out and heated hobby/bonus room above the garage. Sprinkler system, tractor and equipment shed and a deer fenced yard as well. A peaceful, private sanctuary just minutes from town.
Zillow last checked: 8 hours ago
Listing updated: February 09, 2026 at 04:03am
Listed by:
Peter Brown,
Redfin
Bought with:
Emily Martin, 128437
John L. Scott Snohomish
Source: NWMLS,MLS#: 2425788
Facts & features
Interior
Bedrooms & bathrooms
- Bedrooms: 4
- Bathrooms: 3
- Full bathrooms: 2
- 3/4 bathrooms: 1
- Main level bathrooms: 2
- Main level bedrooms: 2
Primary bedroom
- Level: Main
Bedroom
- Level: Main
Bathroom full
- Level: Main
Bathroom three quarter
- Level: Main
Den office
- Level: Main
Dining room
- Level: Main
Entry hall
- Level: Main
Great room
- Level: Main
Kitchen with eating space
- Level: Main
Living room
- Level: Main
Heating
- Fireplace, Heat Pump, Hot Water Recirc Pump, Radiant, Electric, Propane
Cooling
- HEPA Air Filtration
Appliances
- Included: Dishwasher(s), Disposal, Double Oven, Dryer(s), Microwave(s), Refrigerator(s), Stove(s)/Range(s), Washer(s), Garbage Disposal, Water Heater: Propane, Water Heater Location: Garage
Features
- High Tech Cabling, Loft
- Flooring: Ceramic Tile, Hardwood, Vinyl, Carpet
- Doors: French Doors
- Windows: Skylight(s)
- Basement: None
- Number of fireplaces: 1
- Fireplace features: Wood Burning, Main Level: 1, Fireplace
Interior area
- Total structure area: 3,103
- Total interior livable area: 3,103 sqft
Property
Parking
- Total spaces: 3
- Parking features: Attached Garage, RV Parking
- Has attached garage: Yes
- Covered spaces: 3
Features
- Levels: Two
- Stories: 2
- Entry location: Main
- Patio & porch: Fireplace, French Doors, High Tech Cabling, Hot Tub/Spa, Jetted Tub, Loft, Security System, Skylight(s), Vaulted Ceiling(s), Walk-In Closet(s), Water Heater, Wired for Generator
- Has spa: Yes
- Spa features: Indoor, Bath
- Has view: Yes
- View description: Mountain(s), Partial
Lot
- Size: 7.36 Acres
- Dimensions: N-680',W-792',S-650',E-437'
- Features: Secluded, Barn, Deck, Electric Car Charging, Fenced-Fully, High Speed Internet, Hot Tub/Spa, Patio, Propane, RV Parking, Sprinkler System
- Topography: Equestrian,Rolling,Sloped
- Residential vegetation: Fruit Trees, Garden Space, Pasture, Wooded
Details
- Parcel number: 28060300301100
- Zoning description: Jurisdiction: County
- Special conditions: Standard
- Other equipment: Leased Equipment: None, Wired for Generator
Construction
Type & style
- Home type: SingleFamily
- Property subtype: Single Family Residence
Materials
- Wood Siding
- Foundation: Poured Concrete
- Roof: Composition
Condition
- Year built: 2003
- Major remodel year: 2003
Utilities & green energy
- Electric: Company: Snohomish PUD
- Sewer: Septic Tank, Company: N/A
- Water: Individual Well, Company: N/A
- Utilities for property: Dish, Ziply Fiber
Community & neighborhood
Security
- Security features: Security System
Location
- Region: Snohomish
- Subdivision: Three Lakes
Other
Other facts
- Listing terms: Cash Out,Conventional
- Cumulative days on market: 100 days
Price history
| Date | Event | Price |
|---|---|---|
| 1/9/2026 | Sold | $1,400,000-1.1%$451/sqft |
Source: | ||
| 12/5/2025 | Pending sale | $1,415,000$456/sqft |
Source: | ||
| 11/22/2025 | Price change | $1,415,000-7.2%$456/sqft |
Source: | ||
| 10/28/2025 | Price change | $1,525,000-3.8%$491/sqft |
Source: | ||
| 9/15/2025 | Price change | $1,585,000-5.9%$511/sqft |
Source: | ||
Public tax history
| Year | Property taxes | Tax assessment |
|---|---|---|
| 2024 | $12,163 +8.2% | $1,193,600 +7.3% |
| 2023 | $11,246 +5.8% | $1,112,000 -4.8% |
| 2022 | $10,629 +5.4% | $1,168,100 +30.1% |
Find assessor info on the county website
Neighborhood: 98290
Nearby schools
GreatSchools rating
- 7/10Dutch Hill Elementary SchoolGrades: K-6Distance: 1.4 mi
- 3/10Centennial Middle SchoolGrades: 7-8Distance: 2.8 mi
- 7/10Snohomish High SchoolGrades: 9-12Distance: 3.3 mi
Get a cash offer in 3 minutes
Find out how much your home could sell for in as little as 3 minutes with a no-obligation cash offer.
Estimated market value$1,394,100
Get a cash offer in 3 minutes
Find out how much your home could sell for in as little as 3 minutes with a no-obligation cash offer.
Estimated market value
$1,394,100


