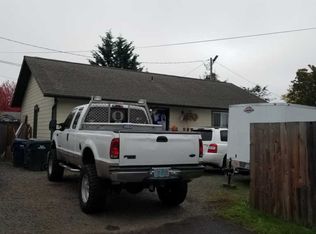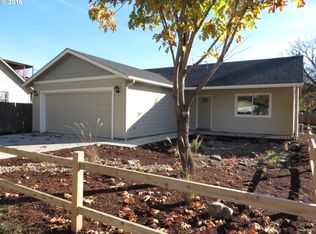Sold
$305,000
1483 5th St, Springfield, OR 97477
3beds
1,116sqft
Residential, Single Family Residence
Built in 1948
6,534 Square Feet Lot
$305,100 Zestimate®
$273/sqft
$1,937 Estimated rent
Home value
$305,100
$290,000 - $320,000
$1,937/mo
Zestimate® history
Loading...
Owner options
Explore your selling options
What's special
Welcome to this well-maintained 3 bedroom, 1-bath home offering 1,116 sqft of comfortable living space.Perfect for first-time buyers, those looking to downsize, or investors seeking a solid opportunity.Step inside to find a generously sized living room, a spacious kitchen with dining area, and a large laundry room with extra storage potential. Thoughtful updates throughout include new interior paint, laminate flooring, and a brand-new roof. Outside, enjoy a fully fenced backyard with new fencing.This home is all about convenience. Located on a major bus line, it offers easy access to shopping, the Beltline, and I-5 making your daily routine simple and stress-free.A great value in a central location. This move-in ready home is your chance to start building equity or settle into a more manageable space. MOTIVATED SELLERS! Bring Offers!
Zillow last checked: 8 hours ago
Listing updated: December 04, 2025 at 07:25am
Listed by:
Amanda Parker 541-579-1010,
Parker Heights Realty
Bought with:
Tym Pearson, 201217121
Triple Oaks Realty LLC
Source: RMLS (OR),MLS#: 165928879
Facts & features
Interior
Bedrooms & bathrooms
- Bedrooms: 3
- Bathrooms: 1
- Full bathrooms: 1
- Main level bathrooms: 1
Primary bedroom
- Level: Main
- Area: 144
- Dimensions: 12 x 12
Bedroom 2
- Level: Main
- Area: 240
- Dimensions: 20 x 12
Living room
- Level: Main
- Area: 255
- Dimensions: 17 x 15
Heating
- Wall Furnace, Zoned
Cooling
- None
Appliances
- Included: Electric Water Heater
- Laundry: Laundry Room
Features
- Flooring: Laminate
- Windows: Vinyl Frames
- Basement: Crawl Space
Interior area
- Total structure area: 1,116
- Total interior livable area: 1,116 sqft
Property
Parking
- Parking features: Driveway
- Has uncovered spaces: Yes
Features
- Levels: One
- Stories: 1
- Fencing: Fenced
Lot
- Size: 6,534 sqft
- Features: Level, SqFt 5000 to 6999
Details
- Parcel number: 1837754
Construction
Type & style
- Home type: SingleFamily
- Property subtype: Residential, Single Family Residence
Materials
- Vinyl Siding
- Foundation: Concrete Perimeter
- Roof: Composition
Condition
- Resale
- New construction: No
- Year built: 1948
Utilities & green energy
- Sewer: Public Sewer
- Water: Public
Community & neighborhood
Location
- Region: Springfield
Other
Other facts
- Listing terms: Cash,Conventional,FHA,VA Loan
- Road surface type: Concrete, Paved
Price history
| Date | Event | Price |
|---|---|---|
| 12/4/2025 | Sold | $305,000+1.7%$273/sqft |
Source: | ||
| 11/3/2025 | Pending sale | $299,900$269/sqft |
Source: | ||
| 9/28/2025 | Listed for sale | $299,900$269/sqft |
Source: | ||
| 8/24/2025 | Pending sale | $299,900$269/sqft |
Source: | ||
| 8/8/2025 | Price change | $299,900-2.6%$269/sqft |
Source: | ||
Public tax history
| Year | Property taxes | Tax assessment |
|---|---|---|
| 2025 | $2,285 +1.6% | $124,598 +3% |
| 2024 | $2,248 +4.4% | $120,969 +3% |
| 2023 | $2,152 +3.4% | $117,446 +3% |
Find assessor info on the county website
Neighborhood: 97477
Nearby schools
GreatSchools rating
- 5/10Two Rivers Dos Rios Elementary SchoolGrades: K-5Distance: 0.6 mi
- 3/10Hamlin Middle SchoolGrades: 6-8Distance: 0.2 mi
- 4/10Springfield High SchoolGrades: 9-12Distance: 0.4 mi
Schools provided by the listing agent
- Elementary: Two Rivers
- Middle: Hamlin
- High: Springfield
Source: RMLS (OR). This data may not be complete. We recommend contacting the local school district to confirm school assignments for this home.
Get pre-qualified for a loan
At Zillow Home Loans, we can pre-qualify you in as little as 5 minutes with no impact to your credit score.An equal housing lender. NMLS #10287.
Sell for more on Zillow
Get a Zillow Showcase℠ listing at no additional cost and you could sell for .
$305,100
2% more+$6,102
With Zillow Showcase(estimated)$311,202

