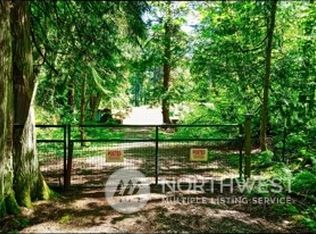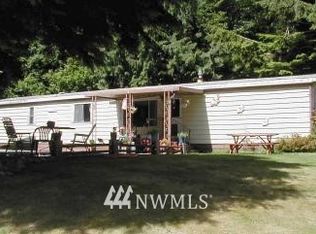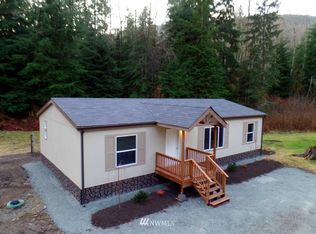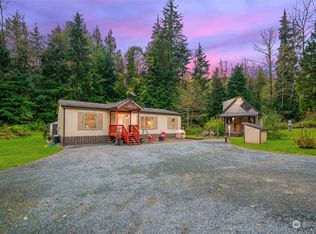Beautiful newer rambler on 1 acre in Bow. Private setting w/covered back patio & lovely landscaping. Home offers 3+ BR, French doors to office/den or if desired, a spacious formal dining rm. Open great room w/hardwood floors, vaulted ceilings, dormer skylights & gas FP. Kitchen offers eating bar to seat 8, unique colored concrete on all countertops, sidewalks & patio. Spacious private Master suite w/jetted tub, walk-in tiled double-headed shower. RV parking, detached shop, easy I-5 access.
This property is off market, which means it's not currently listed for sale or rent on Zillow. This may be different from what's available on other websites or public sources.



