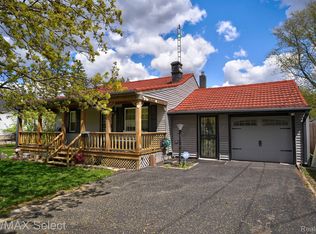Sold for $120,000
$120,000
1483 S Belsay Rd, Burton, MI 48509
3beds
1,264sqft
Single Family Residence
Built in 1949
1.82 Acres Lot
$124,500 Zestimate®
$95/sqft
$1,219 Estimated rent
Home value
$124,500
$113,000 - $137,000
$1,219/mo
Zestimate® history
Loading...
Owner options
Explore your selling options
What's special
Opportunity for sweat equity awaits! Bring your vision to this 3 bedroom home on an enormous and splitable lot. First floor has gorgeous hardwoods under the carpet. Needs plaster work, and some basement waterproofing. First floor boasts a giant and original kitchen that extends to the rear of the home. Plaster keeps it nice and cool in the summer and warm in the winter. Built in's for days! Bonus room off the rear of the home is perfect for added storage or even an office. Deep lot goes back 60ish feet from the fence line and backs up to the school property. Thornless raspberry bushes in the yard and all kinds of annuals! Priced to move. Schedule your private showing today.
Zillow last checked: 8 hours ago
Listing updated: July 15, 2025 at 02:22am
Listed by:
Jolene L Jacobs 248-212-7493,
Good Company,
Heather Covell 313-378-8070,
Good Company
Bought with:
Kelley A Petroskey, 126123
Century 21 Signature Realty
Source: Realcomp II,MLS#: 20250030301
Facts & features
Interior
Bedrooms & bathrooms
- Bedrooms: 3
- Bathrooms: 1
- Full bathrooms: 1
Primary bedroom
- Level: Entry
- Dimensions: 12 x 12
Bedroom
- Level: Entry
- Dimensions: 11 x 11
Bedroom
- Level: Second
- Dimensions: 11 x 11
Primary bathroom
- Level: Entry
- Dimensions: 5 x 7
Bonus room
- Level: Entry
- Dimensions: 12 x 9
Dining room
- Level: Entry
- Dimensions: 15 x 12
Kitchen
- Level: Entry
- Dimensions: 20 x 10
Living room
- Level: Entry
- Dimensions: 15 x 12
Heating
- Forced Air, Natural Gas
Cooling
- Ceiling Fans
Appliances
- Included: Dryer, Free Standing Electric Oven, Free Standing Refrigerator, Washer
- Laundry: Electric Dryer Hookup, Washer Hookup
Features
- Basement: Full,Unfinished
- Has fireplace: No
Interior area
- Total interior livable area: 1,264 sqft
- Finished area above ground: 1,264
Property
Parking
- Parking features: Driveway, No Garage
Features
- Levels: One and One Half
- Stories: 1
- Entry location: GroundLevelwSteps
- Patio & porch: Covered, Deck, Porch
- Exterior features: Gutter Guard System, Lighting
- Pool features: None
- Fencing: Back Yard
Lot
- Size: 1.82 Acres
- Dimensions: 130.00 x 610.00
Details
- Additional structures: Sheds
- Parcel number: 5913300013
- Special conditions: Short Sale No,Standard
Construction
Type & style
- Home type: SingleFamily
- Architectural style: Cape Cod
- Property subtype: Single Family Residence
Materials
- Aluminum Siding
- Foundation: Basement, Block
- Roof: Asphalt
Condition
- New construction: No
- Year built: 1949
Utilities & green energy
- Sewer: Public Sewer
- Water: Well
Community & neighborhood
Location
- Region: Burton
Other
Other facts
- Listing agreement: Exclusive Right To Sell
- Listing terms: Cash,Conventional,FHA,Va Loan
Price history
| Date | Event | Price |
|---|---|---|
| 7/14/2025 | Sold | $120,000+4.3%$95/sqft |
Source: | ||
| 5/6/2025 | Pending sale | $115,000$91/sqft |
Source: | ||
| 5/1/2025 | Listed for sale | $115,000$91/sqft |
Source: | ||
Public tax history
| Year | Property taxes | Tax assessment |
|---|---|---|
| 2024 | $1,828 | $66,200 +20.4% |
| 2023 | -- | $55,000 +17.5% |
| 2022 | -- | $46,800 +34.9% |
Find assessor info on the county website
Neighborhood: 48509
Nearby schools
GreatSchools rating
- 6/10Barhitte Elementary SchoolGrades: PK-5Distance: 0.2 mi
- 3/10Bentley Junior High SchoolGrades: 6-8Distance: 1.2 mi
- 6/10Bentley Senior High SchoolGrades: 9-12Distance: 1.2 mi

Get pre-qualified for a loan
At Zillow Home Loans, we can pre-qualify you in as little as 5 minutes with no impact to your credit score.An equal housing lender. NMLS #10287.
