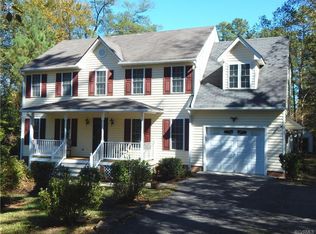Sold for $325,000
$325,000
14831 Harrowgate Rd, Chester, VA 23831
3beds
1,344sqft
Single Family Residence
Built in 1956
5 Acres Lot
$327,100 Zestimate®
$242/sqft
$1,930 Estimated rent
Home value
$327,100
$304,000 - $350,000
$1,930/mo
Zestimate® history
Loading...
Owner options
Explore your selling options
What's special
A rare opportunity in the heart of Chester, this charming brick home sits on an expansive 5-acre retreat. Four acres are already fenced for horses, and a separate enclosed area creates the perfect haven for dogs. Inside, timeless character meets comfort with three spacious bedrooms plus a potential fourth, ideal for a guest room, nursery, or home office. The kitchen was thoughtfully updated in recent years with stylish cabinetry and modern flooring, while gleaming hardwoods add warmth throughout. An inviting family room opens to a sunny side porch, perfect for morning coffee or quiet afternoons.
The main level features two comfortable bedrooms and a full bath; upstairs offers two generously sized bedrooms, another full bath, and a flexible bonus room. Outside, the possibilities are endless, enjoy wide-open serenity or design the backyard oasis of your dreams. A detached garage with additional rear storage completes the picture.
Seller is installing a brand-new septic tank, providing peace of mind for years to come. Country-style living with room to roam—just minutes from town. Schedule your private tour today! Some pictures have been virtually staged.
Zillow last checked: 8 hours ago
Listing updated: December 05, 2025 at 03:15pm
Listed by:
Deborah Reynolds (571)766-0907,
Keller Williams Realty,
R. Cristina Dunski 804-300-0189,
Keller Williams Realty
Bought with:
Martha Aranda, 0225249617
Nest Realty Group
Source: CVRMLS,MLS#: 2515806 Originating MLS: Central Virginia Regional MLS
Originating MLS: Central Virginia Regional MLS
Facts & features
Interior
Bedrooms & bathrooms
- Bedrooms: 3
- Bathrooms: 2
- Full bathrooms: 2
Other
- Description: Tub & Shower
- Level: First
Other
- Description: Tub & Shower
- Level: Second
Heating
- Electric, Heat Pump
Cooling
- Central Air, Electric
Appliances
- Included: Dishwasher, Electric Cooking, Microwave, Refrigerator, Stove
- Laundry: Washer Hookup, Dryer Hookup
Features
- Bookcases, Built-in Features, Bedroom on Main Level, Ceiling Fan(s), Eat-in Kitchen, Laminate Counters, Cable TV, Wired for Data
- Flooring: Ceramic Tile, Vinyl, Wood
- Basement: Partial
- Attic: Access Only
Interior area
- Total interior livable area: 1,344 sqft
- Finished area above ground: 1,344
- Finished area below ground: 0
Property
Parking
- Total spaces: 1
- Parking features: Driveway, Detached, Garage, Oversized, Two Spaces, Unpaved
- Garage spaces: 1
- Has uncovered spaces: Yes
Features
- Levels: One and One Half
- Stories: 1
- Patio & porch: Enclosed, Front Porch, Stoop, Porch
- Exterior features: Lighting, Out Building(s), Porch, Unpaved Driveway
- Pool features: None
- Fencing: Back Yard,Fenced
Lot
- Size: 5 Acres
- Features: Level
- Topography: Level
- Residential vegetation: Mixed
Details
- Additional structures: Outbuilding
- Parcel number: 794639297000000
- Zoning description: A
Construction
Type & style
- Home type: SingleFamily
- Architectural style: Cape Cod
- Property subtype: Single Family Residence
Materials
- Brick, Drywall, Frame
- Roof: Shingle
Condition
- Resale
- New construction: No
- Year built: 1956
Utilities & green energy
- Sewer: Septic Tank
- Water: Public
Community & neighborhood
Location
- Region: Chester
- Subdivision: None
Other
Other facts
- Ownership: Individuals
- Ownership type: Sole Proprietor
Price history
| Date | Event | Price |
|---|---|---|
| 12/5/2025 | Sold | $325,000-7.1%$242/sqft |
Source: | ||
| 10/13/2025 | Pending sale | $350,000$260/sqft |
Source: | ||
| 9/26/2025 | Listed for sale | $350,000$260/sqft |
Source: | ||
| 8/28/2025 | Pending sale | $350,000$260/sqft |
Source: | ||
| 8/22/2025 | Listed for sale | $350,000$260/sqft |
Source: | ||
Public tax history
| Year | Property taxes | Tax assessment |
|---|---|---|
| 2025 | $1,873 +2.9% | $210,400 +4.1% |
| 2024 | $1,820 +20.1% | $202,200 +21.4% |
| 2023 | $1,515 -0.1% | $166,500 +1% |
Find assessor info on the county website
Neighborhood: 23831
Nearby schools
GreatSchools rating
- 5/10Harrowgate Elementary SchoolGrades: PK-5Distance: 0.9 mi
- 2/10Carver Middle SchoolGrades: 6-8Distance: 0.9 mi
- 4/10Thomas Dale High SchoolGrades: 9-12Distance: 3.3 mi
Schools provided by the listing agent
- Elementary: Harrowgate
- Middle: Carver
- High: Thomas Dale
Source: CVRMLS. This data may not be complete. We recommend contacting the local school district to confirm school assignments for this home.
Get a cash offer in 3 minutes
Find out how much your home could sell for in as little as 3 minutes with a no-obligation cash offer.
Estimated market value$327,100
Get a cash offer in 3 minutes
Find out how much your home could sell for in as little as 3 minutes with a no-obligation cash offer.
Estimated market value
$327,100
