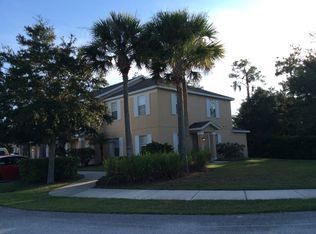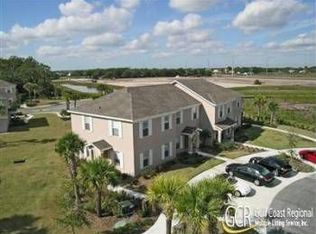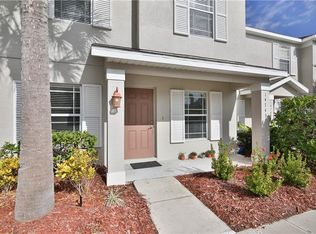GREAT PRICE ON THIS 2-STORY LAKEFRONT PROPERTY...FORMER MODEL WITH $38,000 IN UPGRADES! Maintenance free living with an abundance of special features including granite counters throughout, 42"cabinets, kitchen island, stainless steel appliances, luxury designer porcelain tile downstairs and in baths, solid hardwood plank upstairs, 5" crown molding and Plantation shutters throughout, custom railing and skylight in stairwell, rainfall glass shower doors and large artistic mirrors in baths, energy efficient A/C (10 yr warranty) installed in 2015, plus 2 designated parking spaces directly in front of the condo unit. This lovely property has many lake/water views and is only steps away from the GBW community pool and Greenbrook Park. Low condo dues of $295 monthly covers building exterior and insurance, roof, landscape maintenance and irrigation, pool, Spectrum cable TV, water and trash service, escrow reserve fund, Fidelity bond. Convenient Lakewood Ranch location near UTC Mall and Town Center, A-rated schools, parks, golf and more.
This property is off market, which means it's not currently listed for sale or rent on Zillow. This may be different from what's available on other websites or public sources.


