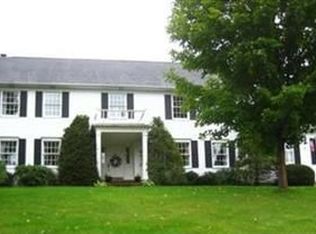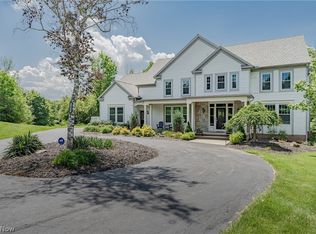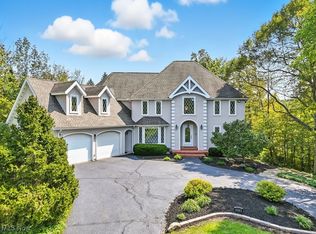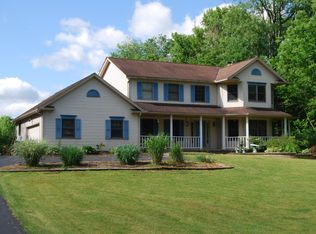Sold for $700,000
$700,000
1484 Bell Rd, Chagrin Falls, OH 44022
4beds
3,569sqft
Single Family Residence
Built in 1994
2.25 Acres Lot
$714,500 Zestimate®
$196/sqft
$5,073 Estimated rent
Home value
$714,500
$664,000 - $765,000
$5,073/mo
Zestimate® history
Loading...
Owner options
Explore your selling options
What's special
This charming cape cod in Bramble Farms (South Russell) is on 2.25 acres on a shared drive off Bell Road with 4 bedrooms and 4 full baths. The home is set back among mature trees, perennials and native plantings for a gardener’s delight. The first level is fully functional for one floor living: living room, eat-in kitchen, primary bedroom suite, great room, office, second full bath, laundry room and screened in porch, all freshly painted with beautifully refinished cherry hardwood floors throughout. Need more space? Upstairs are three more bedrooms, two full baths and a large bonus space with two window seats!
The fabulous white kitchen with granite counters and stainless steel appliances has a large center island, adjacent eat-in area with wood-burning fireplace and opens to the cathedral great room. The former dining room is now an office but could be a guest room (full bath across the hall), nursery, or perhaps an amazing pantry with hidden door! Half of the lower level has a drop ceiling and carpet for informal use (fitness equipment, play area). The oversized 3-car garage provides plenty of room for vehicles and extra storage.
The owners are going to miss the three-season sunroom off the great room for morning coffee and evening sunsets. The great room has a stone, wood-burning fireplace and windows on all walls, showcasing the changes in season throughout the year. Most of the projects to expand the home and make major improvements began in 2010 (see supplements). Make a call to see this wonderful home!
Zillow last checked: 8 hours ago
Listing updated: September 16, 2024 at 09:34am
Listing Provided by:
Trish Rouru TrishRouru1@gmail.com440-241-0669,
Berkshire Hathaway HomeServices Professional Realty
Bought with:
Laurel Worley Heater, 414801
Howard Hanna
Kristen Worley Thalman, 2006001198
Howard Hanna
Source: MLS Now,MLS#: 5043050 Originating MLS: Akron Cleveland Association of REALTORS
Originating MLS: Akron Cleveland Association of REALTORS
Facts & features
Interior
Bedrooms & bathrooms
- Bedrooms: 4
- Bathrooms: 4
- Full bathrooms: 4
- Main level bathrooms: 2
- Main level bedrooms: 1
Primary bedroom
- Description: Flooring: Hardwood
- Features: Walk-In Closet(s)
- Level: First
- Dimensions: 18 x 15
Bedroom
- Description: Flooring: Hardwood
- Level: Second
- Dimensions: 15 x 11
Bedroom
- Description: Flooring: Carpet
- Level: Second
- Dimensions: 28.5 x 12
Bedroom
- Description: Flooring: Hardwood
- Level: Second
- Dimensions: 18 x 11
Primary bathroom
- Description: Flooring: Ceramic Tile
- Features: Soaking Tub
- Level: First
- Dimensions: 12 x 10
Bathroom
- Level: Second
Bathroom
- Level: Second
Bonus room
- Description: Flooring: Hardwood
- Level: Second
Eat in kitchen
- Description: Flooring: Hardwood
- Features: Fireplace
- Level: First
- Dimensions: 31 x 12.5
Great room
- Description: Flooring: Hardwood
- Features: Fireplace
- Level: First
- Dimensions: 29.5 x 19
Laundry
- Description: Flooring: Ceramic Tile
- Level: First
- Dimensions: 11 x 7
Living room
- Description: Flooring: Hardwood
- Level: First
- Dimensions: 13 x 12
Office
- Description: Flooring: Hardwood
- Level: First
- Dimensions: 13 x 10
Heating
- Forced Air, Gas, Heat Pump
Cooling
- Central Air, Heat Pump
Appliances
- Included: Built-In Oven, Cooktop, Dryer, Dishwasher, Disposal, Humidifier, Microwave, Refrigerator, Water Softener, Washer
- Laundry: Washer Hookup, Electric Dryer Hookup, Gas Dryer Hookup
Features
- Bookcases, Ceiling Fan(s), Crown Molding, Double Vanity, Eat-in Kitchen, Granite Counters, High Ceilings, Kitchen Island, Primary Downstairs, Open Floorplan, Recessed Lighting, Storage, Soaking Tub, Walk-In Closet(s)
- Windows: Blinds, Insulated Windows, Screens, Wood Frames, Window Treatments
- Basement: Full,Partially Finished,Sump Pump
- Number of fireplaces: 2
- Fireplace features: Great Room, Kitchen, Stone, Wood Burning
Interior area
- Total structure area: 3,569
- Total interior livable area: 3,569 sqft
- Finished area above ground: 3,569
- Finished area below ground: 0
Property
Parking
- Total spaces: 3
- Parking features: Attached, Garage, Kitchen Level, Shared Driveway, Garage Faces Side, Water Available
- Attached garage spaces: 3
Features
- Levels: Two
- Stories: 2
- Patio & porch: Deck, Front Porch, Screened
- Exterior features: Garden, Private Yard, Rain Gutters, Storage
- Fencing: Back Yard,Wood
- Has view: Yes
- View description: Garden, Trees/Woods
Lot
- Size: 2.25 Acres
- Dimensions: 200 x 500
- Features: Cul-De-Sac, Gentle Sloping, Meadow, Native Plants, Rectangular Lot, Many Trees, Views, Wooded
Details
- Parcel number: 29107835
Construction
Type & style
- Home type: SingleFamily
- Architectural style: Cape Cod
- Property subtype: Single Family Residence
Materials
- Brick Veneer, Frame, Vinyl Siding
- Foundation: Block
- Roof: Asphalt,Fiberglass
Condition
- Year built: 1994
Utilities & green energy
- Sewer: Septic Tank
- Water: Well
Green energy
- Water conservation: Water-Smart Landscaping, Rain Water Collection
Community & neighborhood
Security
- Security features: Carbon Monoxide Detector(s), Smoke Detector(s)
Location
- Region: Chagrin Falls
- Subdivision: Bramble Farms
HOA & financial
HOA
- Has HOA: Yes
- HOA fee: $120 annually
- Association name: Bramble Farms Hoa
Price history
| Date | Event | Price |
|---|---|---|
| 9/16/2024 | Sold | $700,000-3.4%$196/sqft |
Source: | ||
| 9/3/2024 | Pending sale | $725,000$203/sqft |
Source: MLS Now #5043050 Report a problem | ||
| 8/15/2024 | Contingent | $725,000$203/sqft |
Source: MLS Now #5043050 Report a problem | ||
| 8/12/2024 | Listed for sale | $725,000+199%$203/sqft |
Source: | ||
| 11/30/1994 | Sold | $242,500$68/sqft |
Source: MLS Now #682852 Report a problem | ||
Public tax history
| Year | Property taxes | Tax assessment |
|---|---|---|
| 2024 | $11,702 -7.1% | $211,790 |
| 2023 | $12,595 +15.6% | $211,790 +32.6% |
| 2022 | $10,892 -0.3% | $159,780 |
Find assessor info on the county website
Neighborhood: 44022
Nearby schools
GreatSchools rating
- 10/10Gurney Elementary SchoolGrades: PK-3Distance: 1.7 mi
- 8/10Chagrin Falls Middle SchoolGrades: 7-8Distance: 3.5 mi
- 10/10Chagrin Falls High SchoolGrades: 9-12Distance: 3.6 mi
Schools provided by the listing agent
- District: Chagrin Falls EVSD - 1808
Source: MLS Now. This data may not be complete. We recommend contacting the local school district to confirm school assignments for this home.
Get pre-qualified for a loan
At Zillow Home Loans, we can pre-qualify you in as little as 5 minutes with no impact to your credit score.An equal housing lender. NMLS #10287.
Sell with ease on Zillow
Get a Zillow Showcase℠ listing at no additional cost and you could sell for —faster.
$714,500
2% more+$14,290
With Zillow Showcase(estimated)$728,790



