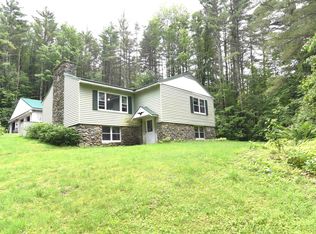VERY MOTIVATED SELLER Not to be missed ranch in Richmond. 3 bedroom, 2 bath upgraded ranch. Secluded but so close to Richmond, Burlington and more. Updated kitchen with new countertops, cabinets, floors. New carpet, windows in living room. Baths have been updated throughout with radiant flooring. New roof and updated electrical. This home is not to be missed!
This property is off market, which means it's not currently listed for sale or rent on Zillow. This may be different from what's available on other websites or public sources.

